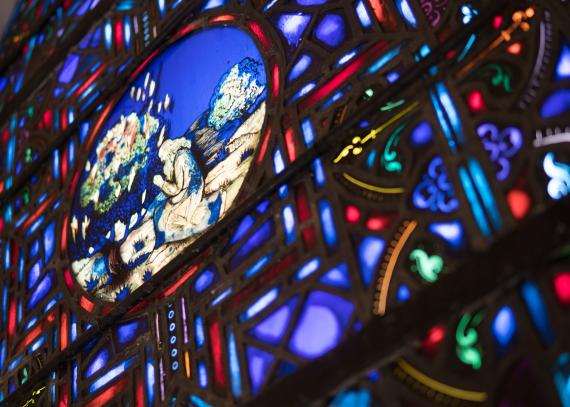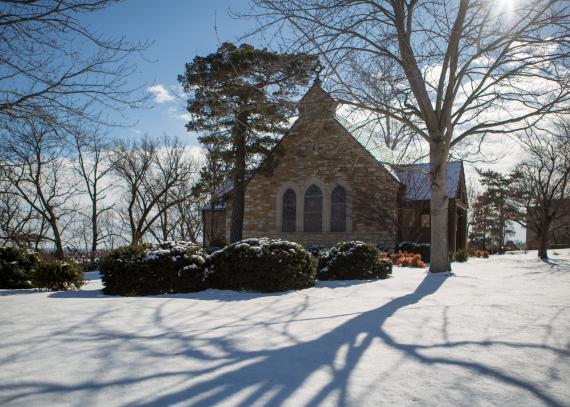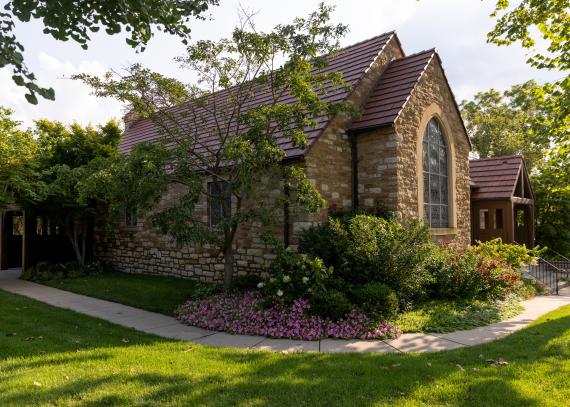Danforth Chapel
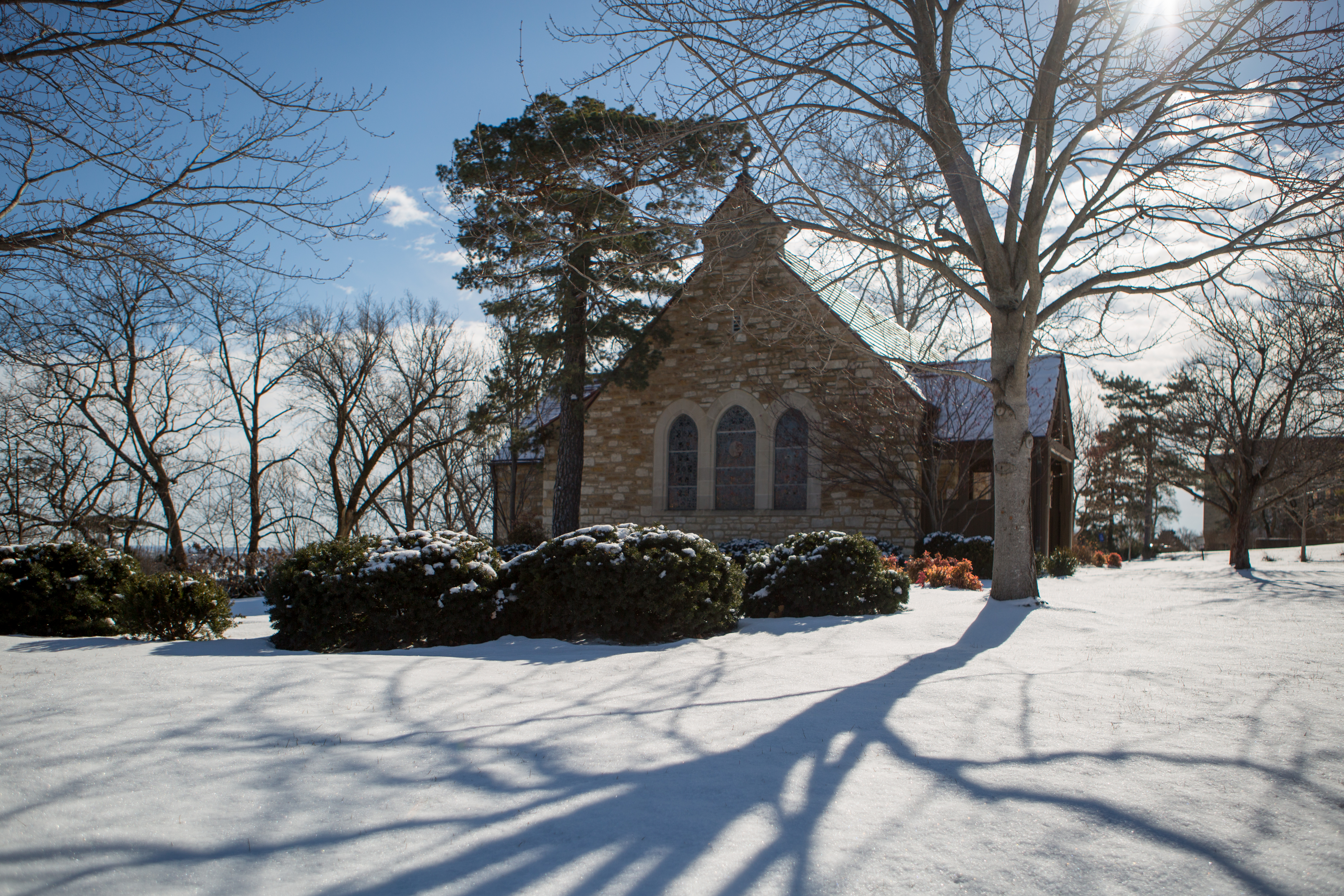
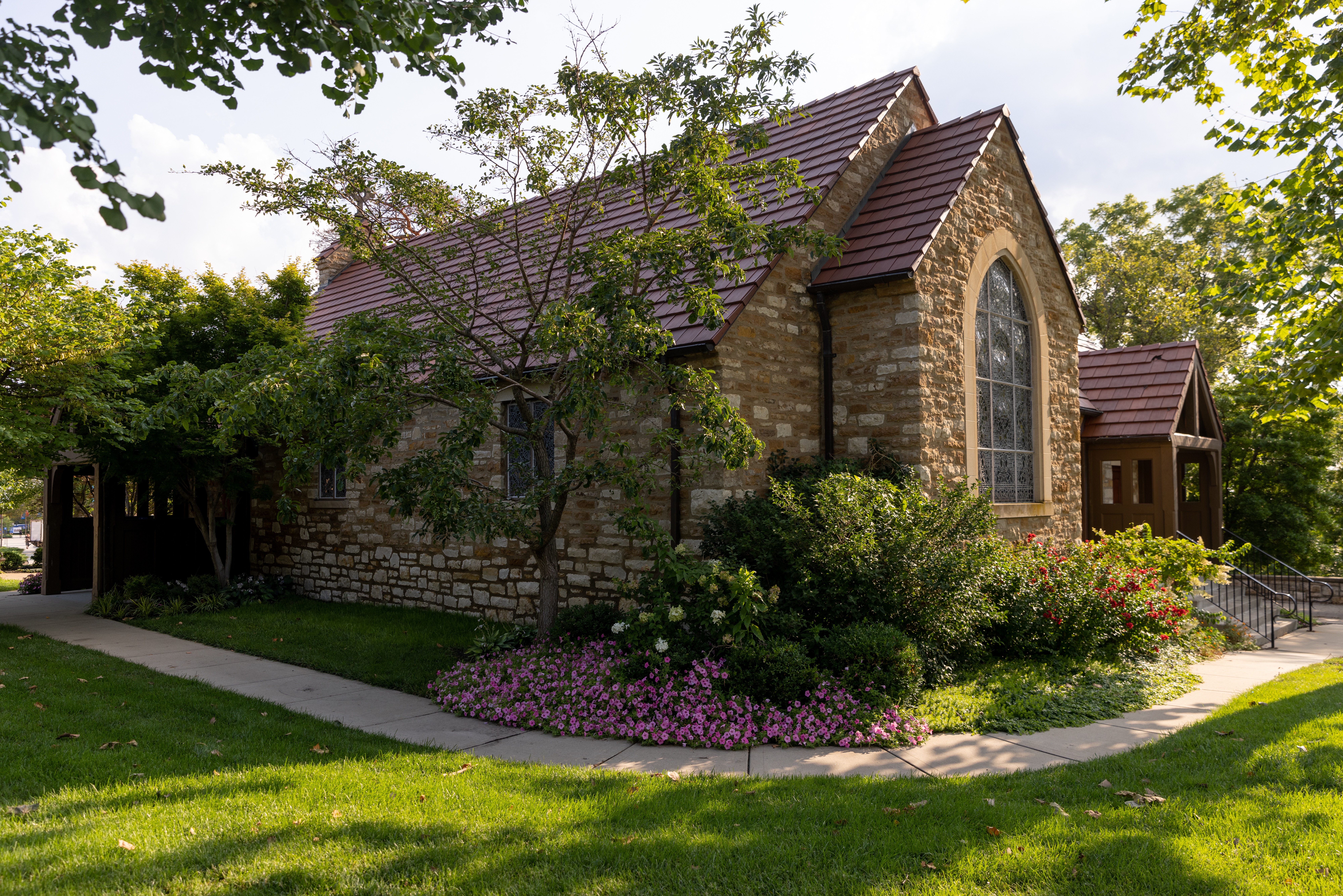


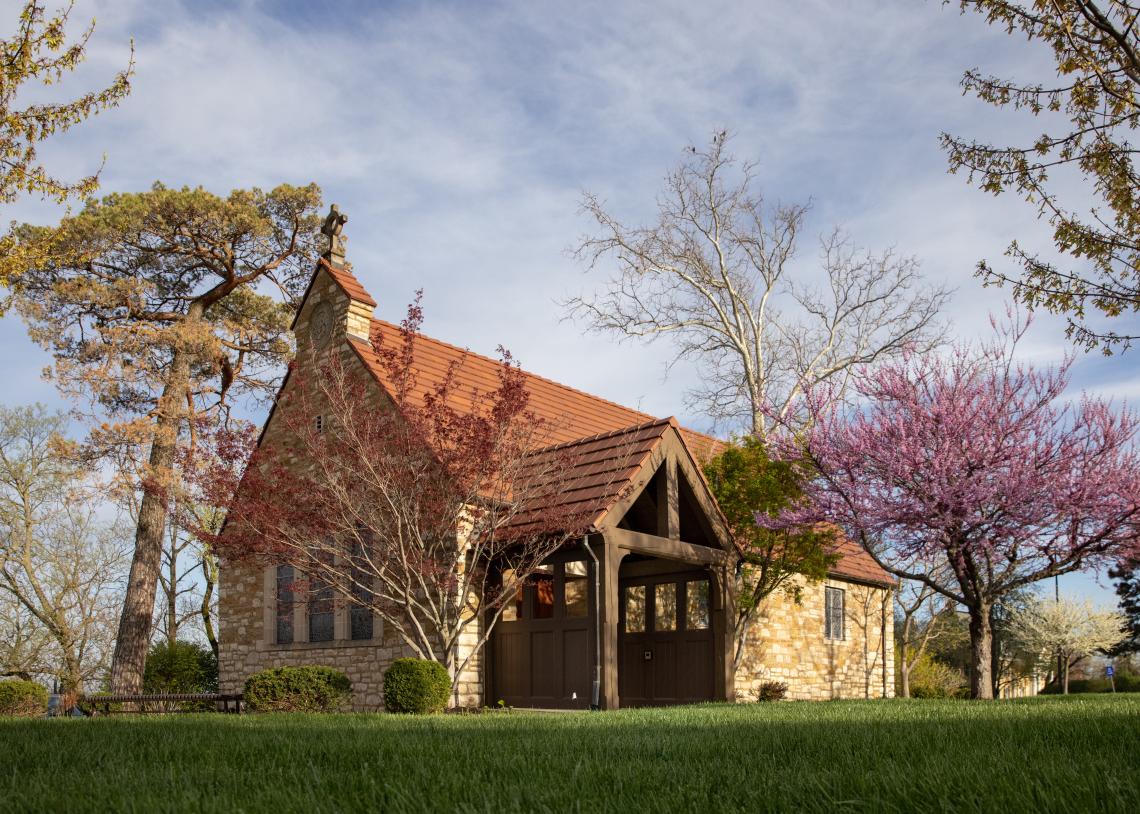
William H. Danforth, chair of Ralston Purina Co., provided the largest donation for the chapel through his foundation; the rest of the funding and most of the furnishings were donated by faculty, students, alumni, and Lawrence residents.
Edward W. Tanner of Kansas City, MO, KU’s first architectural engineering graduate in 1916 and principal designer for the J.C. Nichols Co. of Kansas City, MO, 1919-64, designed the 90-seat Gothic Revival structure.
The construction was done in part by German prisoners of war, many of them masons, who were detained in a Lawrence facility. The chapel, dedicated April 2, 1946, has evolved from a Christian house of worship to an interfaith, nondenominational facility popular for weddings.
An $850,000 addition to the southeast side and other renovations were completed in fall 2007. The 600-square-foot area includes a large dressing room for bridal parties, accessible restrooms, and more space for wedding preparations.
Renovations included repairs to plaster, woodwork and stonework, beams, and drainage; new ceramic tile flooring; and painting. The organ and the stained-glass windows were also refurbished, and the landscaping was renewed. The chapel’s tile roof had been replaced after it was destroyed in a microburst in March 2006.
