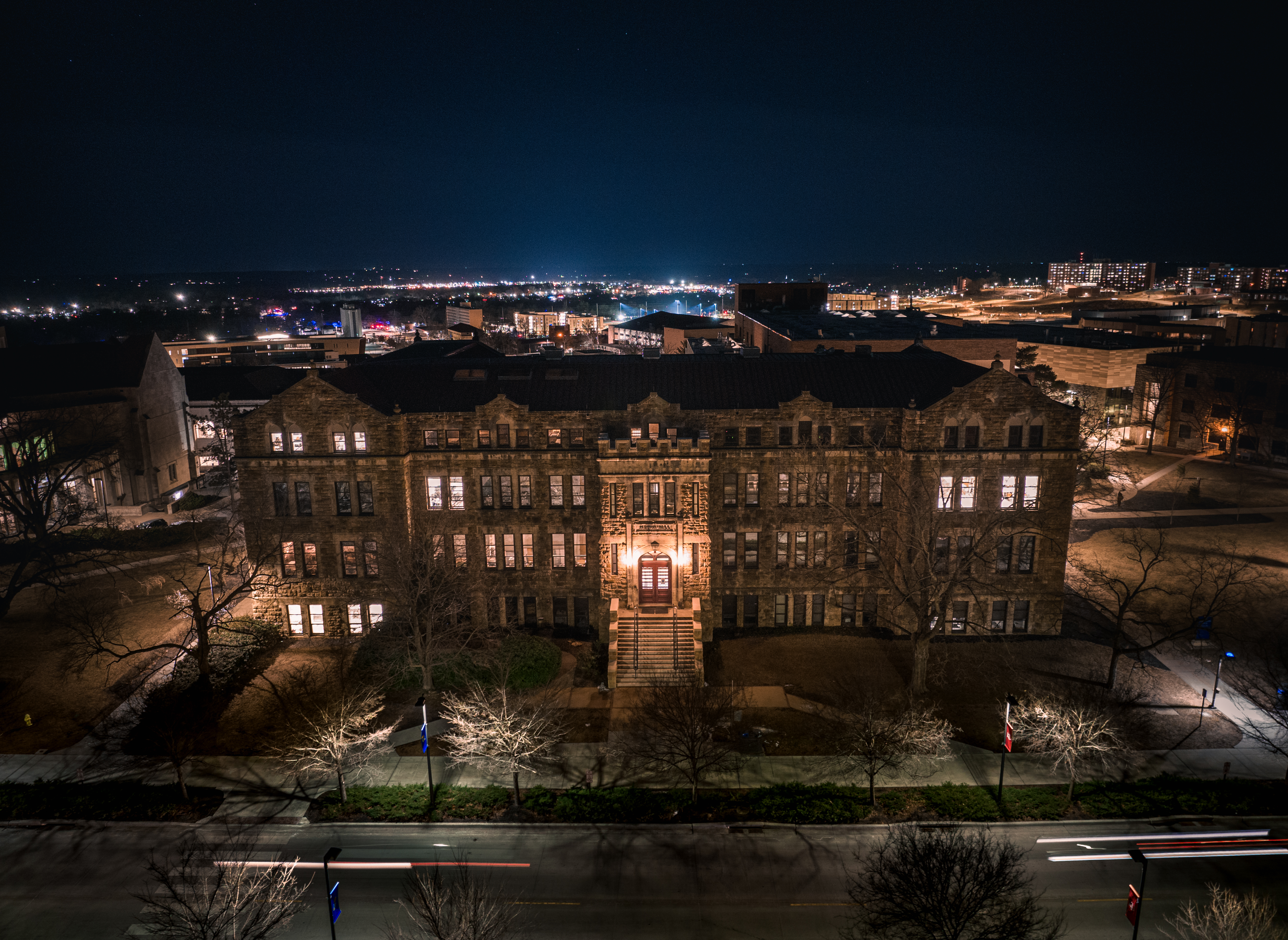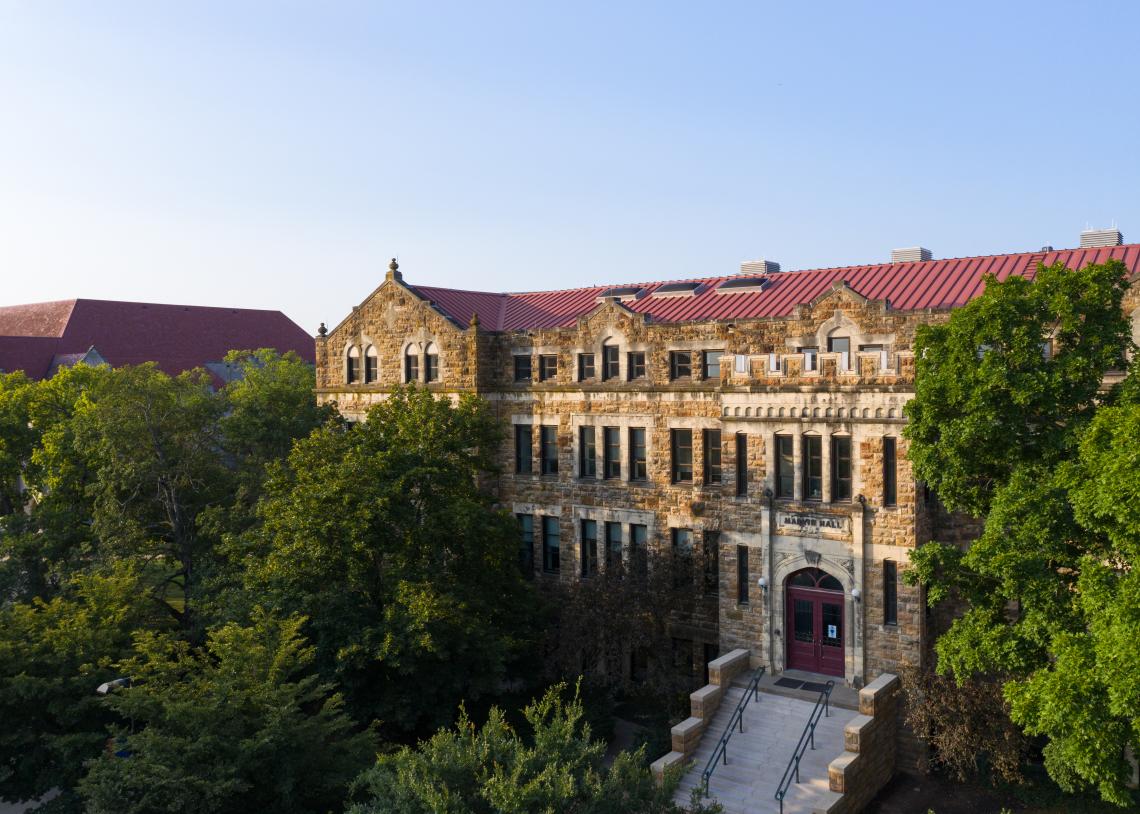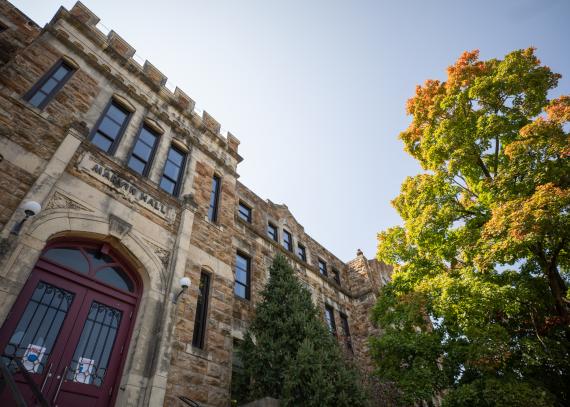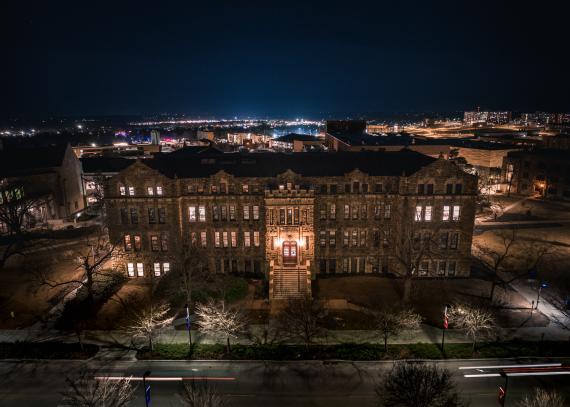Marvin Hall



State Architect John F. Stanton designed this Oread limestone building, which opened in 1909 at what was then the extreme west end of campus.
It was named for Frank O. Marvin, first dean of engineering (1891-1913), son of third chancellor James Marvin (1874-83) and a noted artist and musician.
Engineering and architecture programs were based here and in several other campus buildings; they were consolidated as “new” Fowler Shops and other engineering workshops were built south of Marvin in ensuing decades. Learned Hall (1963) and its subsequent additions completed the process.
In 1913 Goldwyn Goldsmith, who trained under Stanford White at McKim, Mead & White in New York, became first professor and head of the department of architecture in the School of Engineering, which was renamed the School of Engineering & Architecture in 1927.
After Learned Hall opened to house engineering programs, the architecture faculty remained in Marvin, and the School of Architecture & Urban Design was created in 1968; it was renamed Architecture & Urban Planning in 2007.
In an administrative reorganization in 2009, several design departments from the defunct School of Fine Arts were incorporated into this school, and it was renamed the School of Architecture, Design and Planning. It was again renamed in 2017 as the School of Architecture & Design.
By the mid-1970s new facilities had become imperative, and the decision was made to renovate Marvin. Gould Evans Associates of Lawrence, whose principals, Robert Gould and David Evans, were 1967 architecture alumni, was selected for the award-winning renovation that cost $2.8 million. It incorporated conference rooms and studios, classrooms, faculty and staff offices, and the dean’s office; some studios, craft shops, and jury rooms are in Snow Hall. When the building was rededicated April 17, 1982, it was renamed for both Marvins, father and son.
In summer 2014, the Marvin Hall Forum, a $2.1 million, glass-clad addition to the rear of the second floor, was completed. It stands one story above ground level on concrete columns and comprises a commons space and an area for presentations that will seat 120.
The addition’s walls are two layers of glass separated by about 3 feet to aid in heating and cooling; large, positionable vertical louvers control light in the space. It was done by Studio 804, the School of Architecture’s design/build class, and paid for by private funds.

