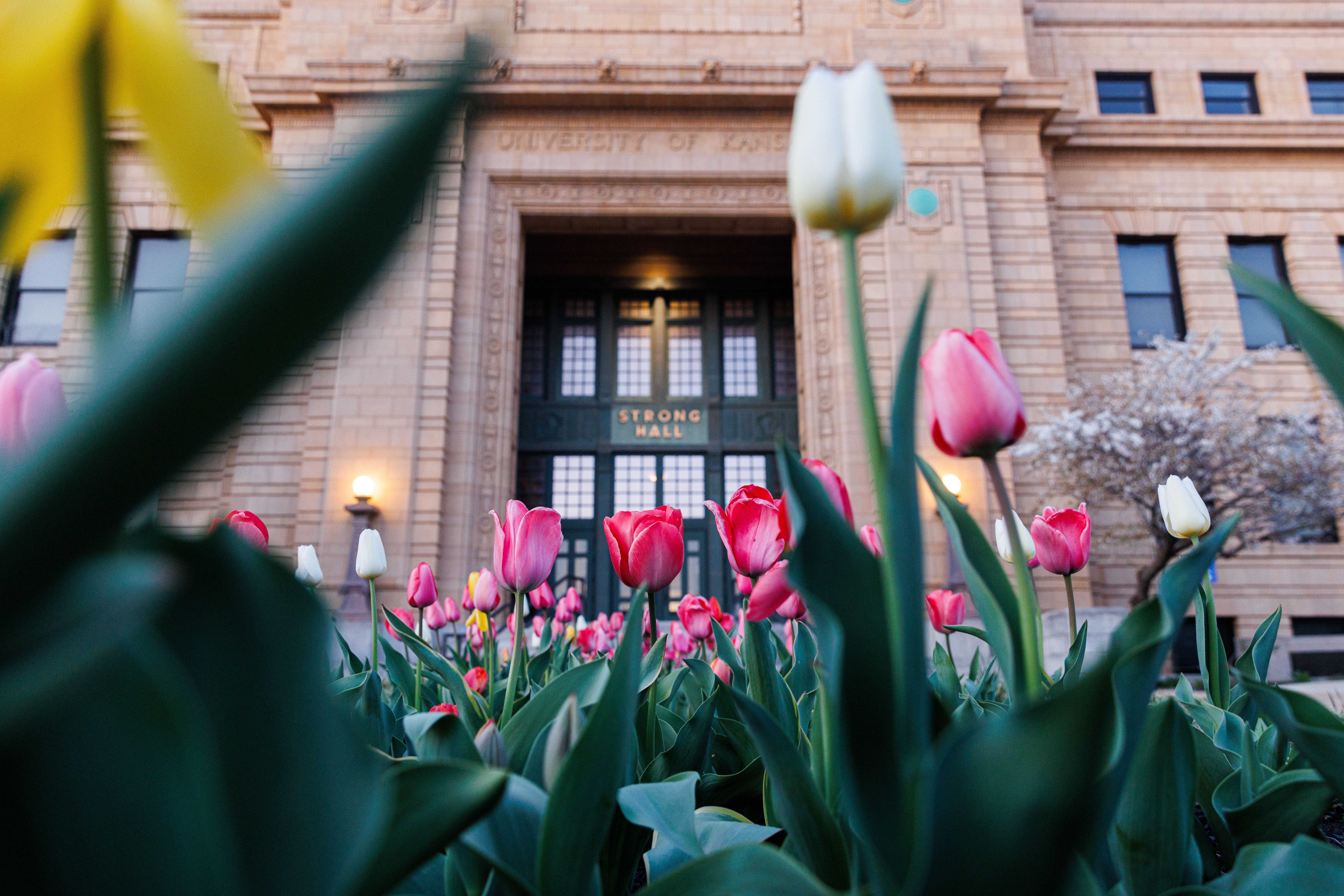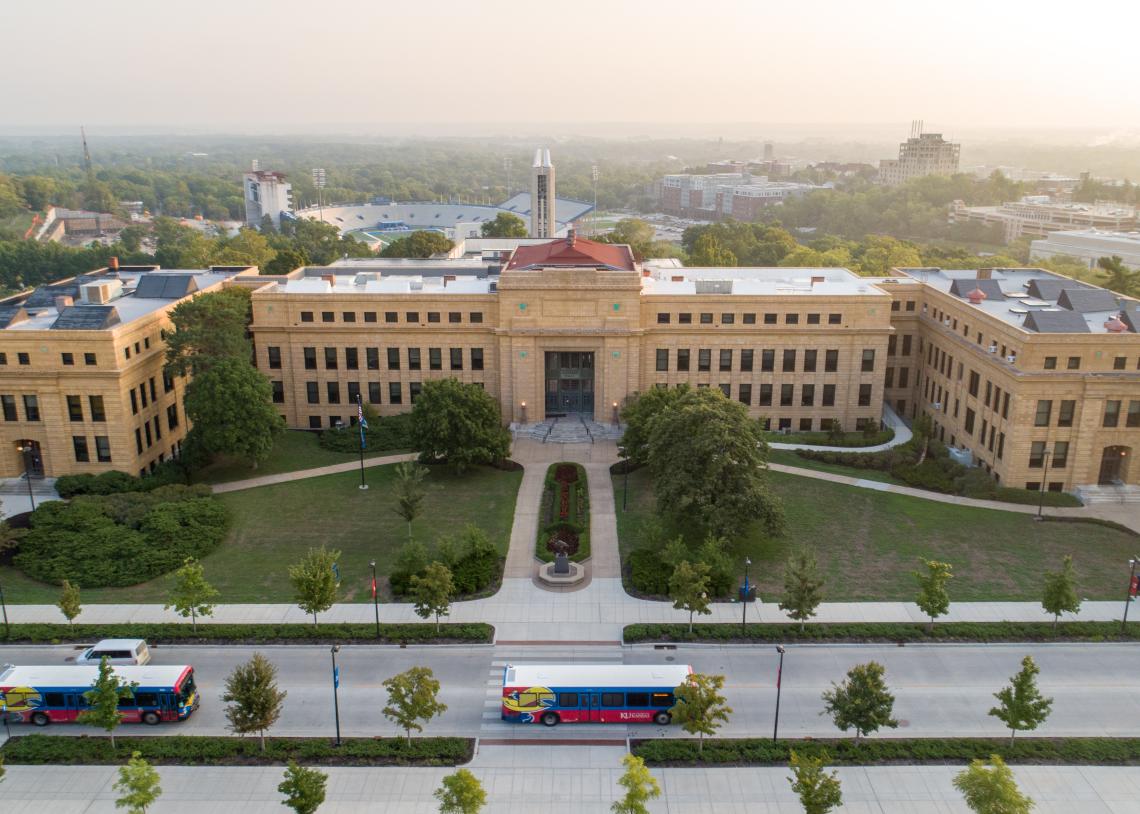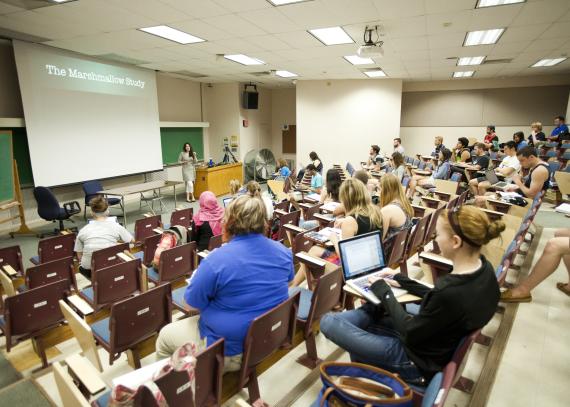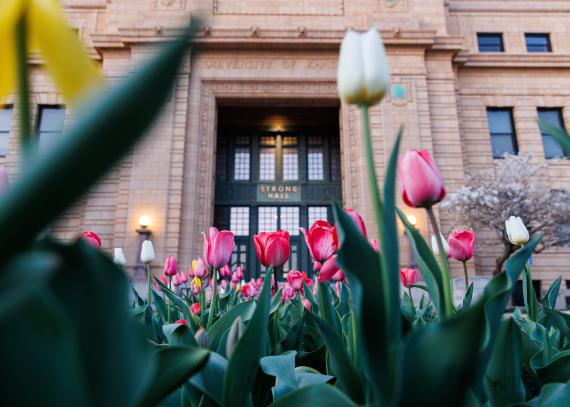Strong Hall



Strong Hall is the main administration building for the Lawrence campus. It houses the offices of the chancellor and provost; the dean of the College of Liberal Arts & Sciences; director of Graduate Studies; senior vice provost for academic affairs; and vice provosts for administration and finance, faculty development, student affairs, and undergraduate studies.
It also houses International Affairs and International Support Services; the Student Access Center; University Governance; and several student programs and services in advising, enrollment, tutoring, financial aid, and disability needs.
The third-floor auditorium is named for chemistry professor and longtime department chair Raymond Q. Brewster.
Surging enrollments after 1900 were overwhelming Fraser Hall, the "university building," making a new administration and academic building necessary. Chancellor Frank H. Strong (1902-1920) began petitioning the legislature for funding. The St. Louis architectural firm Montrose Pallen McArdle was hired to design the building that Strong and the regents hoped would be “the center of the University architecture as well as the University life.”
State Architect John Stanton, art professor William A. Griffith, and College Dean Olin Templin advised. McArdle’s grandiose, $500,000 Classical Renaissance design had pillars, a rotunda, an art gallery and a classical museum. The Kansas Legislature balked at the extent and expense, and the plans were scaled back, although echoes of the original exist; it now has a Classical Revival style.
Construction began on the east wing of the Administration Building in 1909; it was occupied by seven departments in 1911. Because of budget constraints and the demands of the university's response to World War I, “West Ad” and “Center Ad” were completed in stages, ending in January 1924.
KU's ROTC, National Army training units, and cadet corps drilled in the "trenches" created by the vast foundation for the additions that had been dug just before the U.S. entry into the war in April 1917.
The 130-room building, faced in buff terra cotta, housed the Graduate School and the schools of fine arts and business; the departments of drawing/painting/design, psychology, mathematics, economics and philosophy; the chancellor’s and registrar’s offices; a chapel; and an auditorium. Most of the academic units have moved to other buildings through the years.
It was renamed for sixth chancellor Strong in 1934, after his death. In 1998, about the time of major renovations and upgrading, it was listed on the National Register of Historic Places and it is part of the campus historic district as well.

