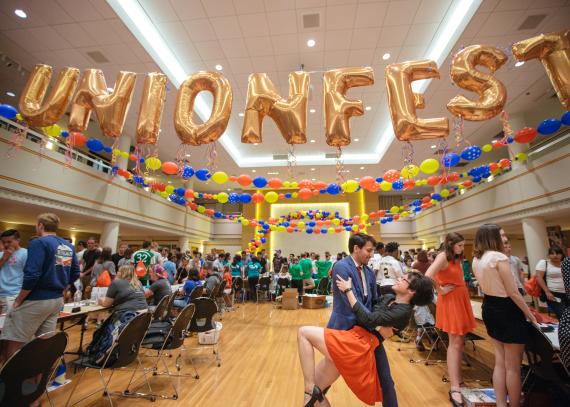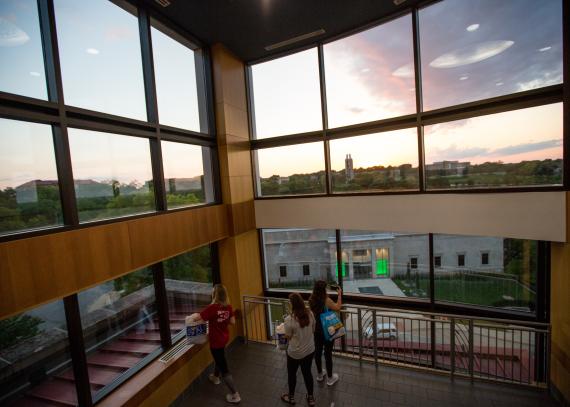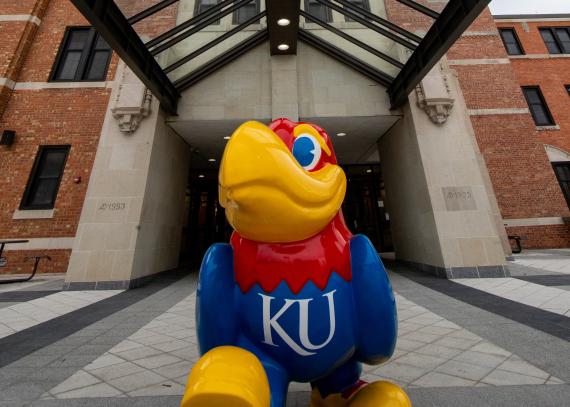Kansas Memorial Union
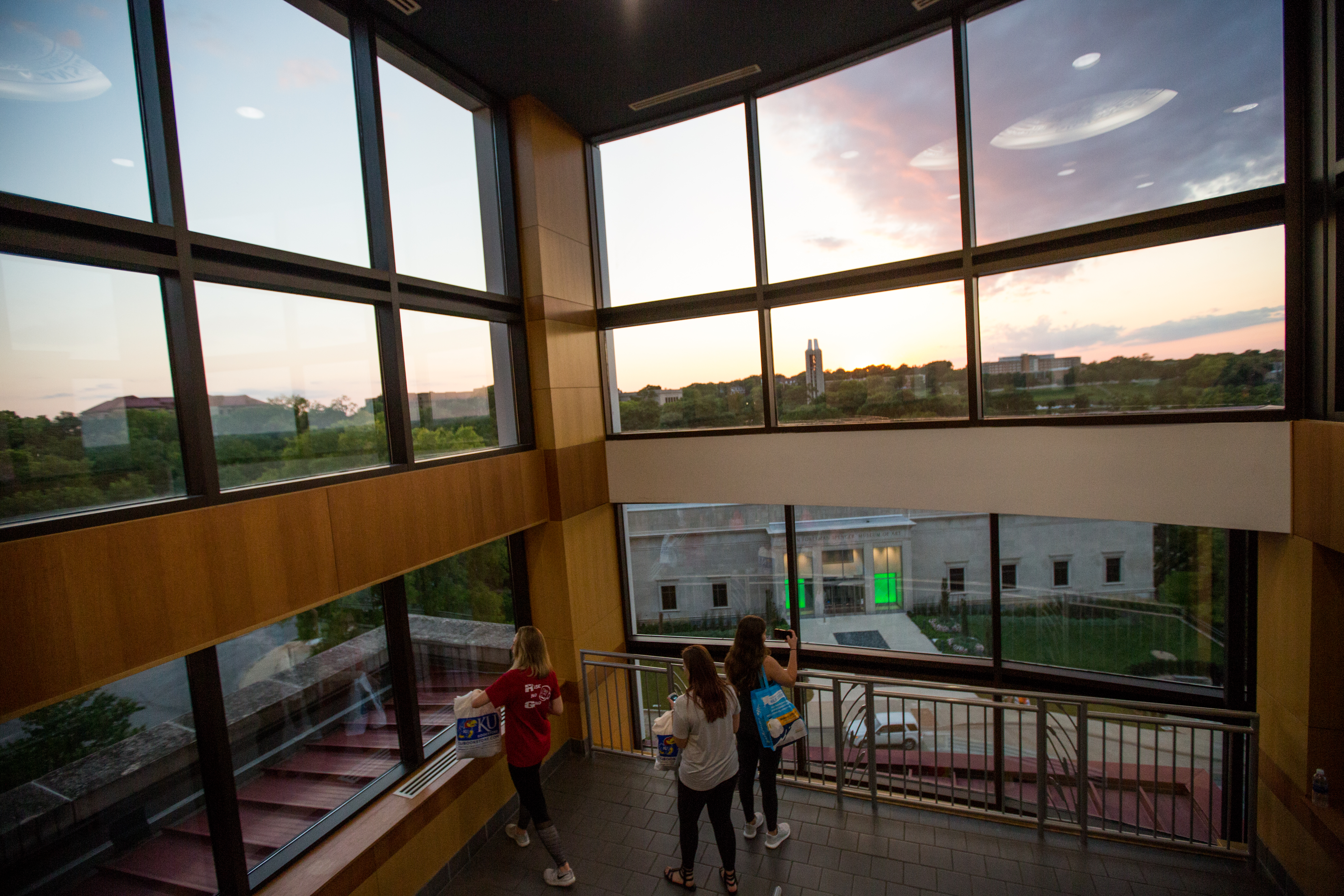
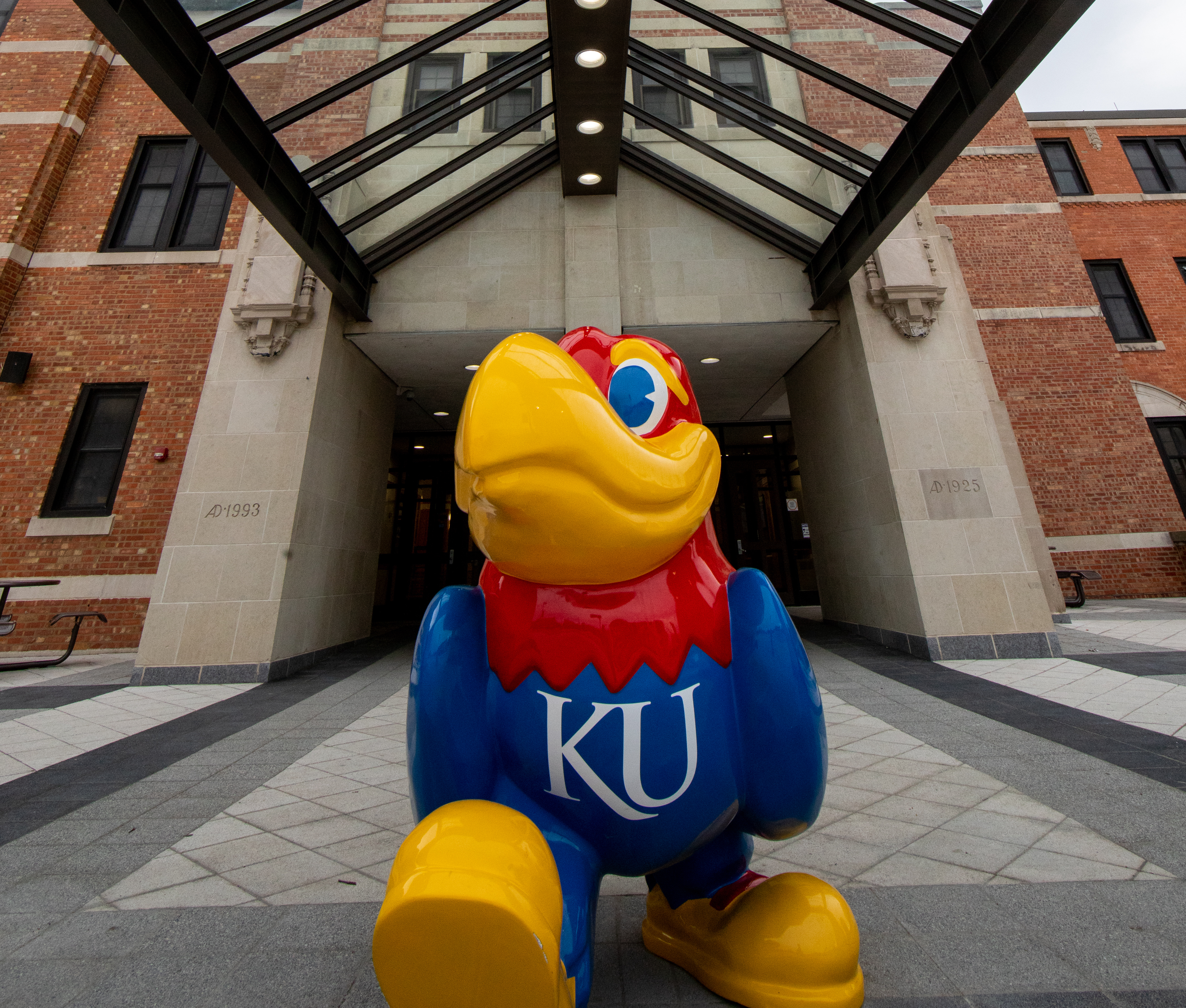


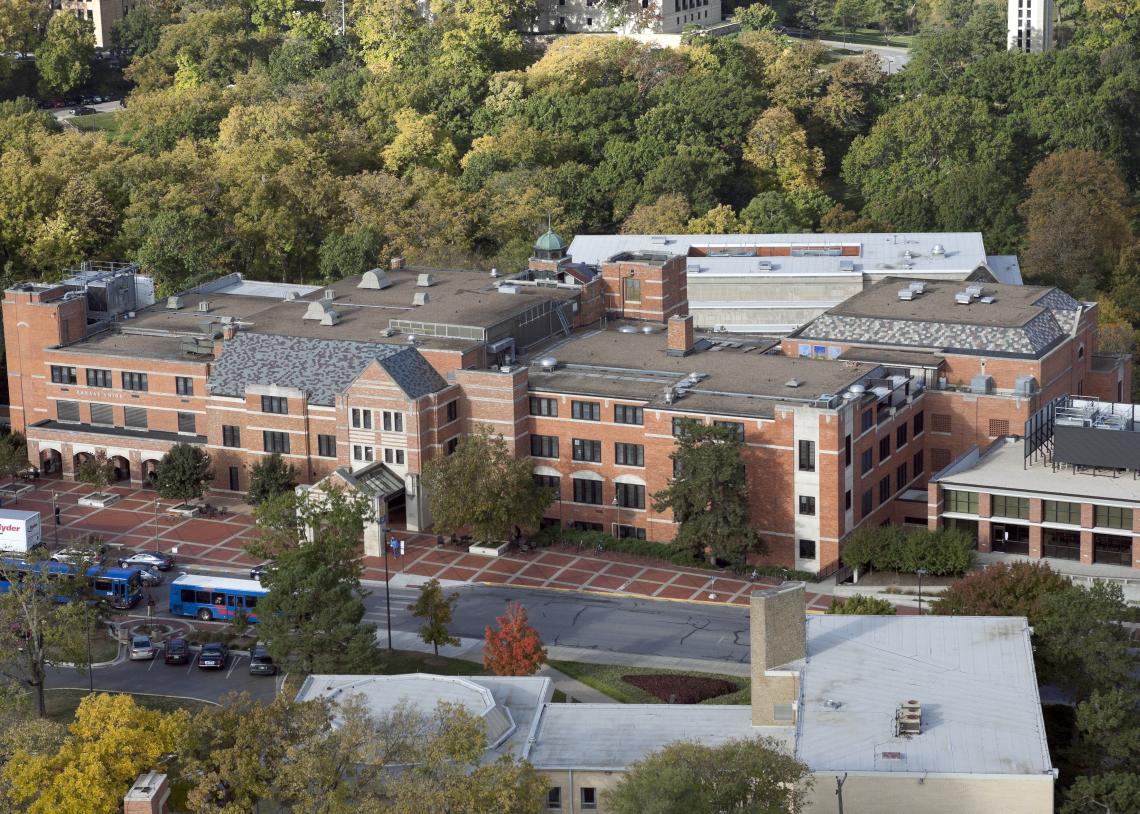
The core of the Kansas Union was funded by the Million Dollar Drive, begun in 1920 to fund memorials to the 127 men and two women of the KU community who died in World War I. The original brick and limestone building, designed by Irving K. Pond of the Chicago architectural firm Pond & Pond, was 80 by 135 feet when it opened in September 1927.
The need for a central meeting, entertainment and food service building had been apparent for several years before it was chosen as one of two memorials. By late 1921 the first sections of a new stadium were completed on the site of McCook Field north of Marvin Grove. The hillside site for a union building to the southeast was selected so that the structures would be visible to each other.
The expense of the stadium, dedicated in 1922, drained the funding pool, so ground was not broken for the union until commencement 1925. It opened in September 1927, but it was unfinished inside; lounges, game rooms, a cafeteria and a ballroom were completed over the next decade as money permitted. Major additions completed in 1952 and 1961 doubled the building’s size.
An arson fire April 20, 1970, believed to be another protest action in a turbulent spring, gutted the two upper floors of the original central section and caused more than $1 million in damage, but repairs were completed the next year. Beginning in the late 1980s, three extensive renovations costing $6.3 million were undertaken, expanding and improving mechanical systems, food service, office space and outside amenities.
The Kansas Union, Burge Union, and the DeBruce Center are operated by a board of directors comprising university students, faculty, alumni and staff. Student Union Activities plans and manages concerts, film series, special observances and other functions. Student fees finance virtually all programs and renovations.
By levels:
Levels 5 and 6 have meeting and reception rooms, such as the Malott, Centennial, Kansas, Big 12 and Jayhawk rooms; the ballroom (capacity 700); and Woodruff Auditorium (capacity 500), named for Laurence C. Woodruff, registrar and dean of students in the 1940s and 1950s. The Centennial Room is decorated with artifacts from Old Fraser, including the entry doors and doors used as paneling; arched and etched-glass windows; spindles, shutters, trim and molding, and hardware; and busts.
Level 4 is the main floor, opening off Jayhawk Boulevard. It has lounges; a coffee bar; a gallery; a convenience shop; Union Programs/SUA offices; catering, travel, banking and ticket services; the Student Involvement & Leadership Center, which houses student government, resource, counseling, outreach, social, and service organizations; and Alderson Auditorium (capacity 190), named for Donald K. Alderson, dean of men and dean of student services 1948-81.
Level 3 holds the food service and eating areas of the Market; meeting alcoves; the business and human relations offices; and the History Gallery, comprising large display boards of notable university personalities and events.
Level 2 has the KU Bookstore, selling textbooks, computers, supplies, souvenirs and memorabilia; Jayhawk Ink, providing desktop publishing services and selling books, magazines and stationery; and the Tech Shop. A link to the Mississippi Street Parking Garage adjoins the building on this level.
Level 1 has a study area. The Jaybowl closed in 2015 after 62 years and was converted into a meeting space for large groups called the Jay.
The “Traditions Tower” holding the west staircase is decorated with plaques honoring student scholarship and service award winners and faculty and staff recognitions. On Level 6 are a plaque and photographs of the 129 university men and women who died in World War I. Displays of various Jayhawks, the origin of the “Rock Chalk” chant, Old Fraser artifacts, and other memorabilia line the stairwell.
