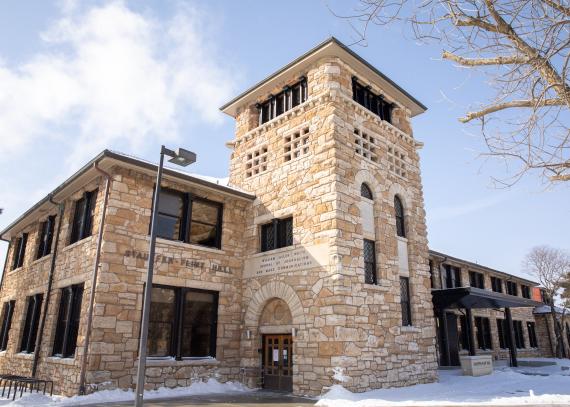Simons Biosciences Research Laboratories
The research lab, dedicated May 6, 1996, is named for Dolph Simons Sr., longtime publisher of the Lawrence Journal-World newspaper and a key figure in bringing distinguished chemist Takeru Higuchi to the university in the 1960s.
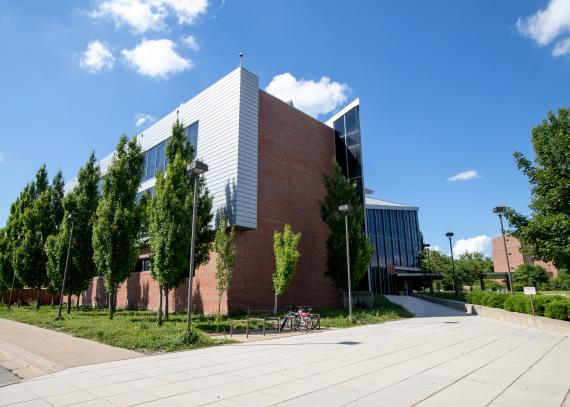
Slawson Hall
Slawson Hall is the south tower of the $78.5 million Earth, Energy & Environment Center, which opened in 2018. Slawson Hall was made possible by a $16 million gift from the family of the late Donald Slawson of Wichita, founder of an oil and gas exploration firm and a 1955 KU graduate. It focuses on technology transfer, providing practical applications for discoveries and developments in engineering and geology.
Smissman Research Laboratories
The $1.1 million research center in the West District was designed by Hazard, Van Doren & Stallings of Topeka and dedicated May 5, 1978. It is named for Edward E. Smissman (1925-74), professor and chair of medicinal chemistry and University Distinguished Professor.
Smith Hall
Dedicated Oct. 8, 1967, Smith Hall houses the religious studies department, faculty and administrative offices, classrooms, and the William J. Moore Library. It occupies the site of Myers Hall, which had housed the Department of Religion since 1907.
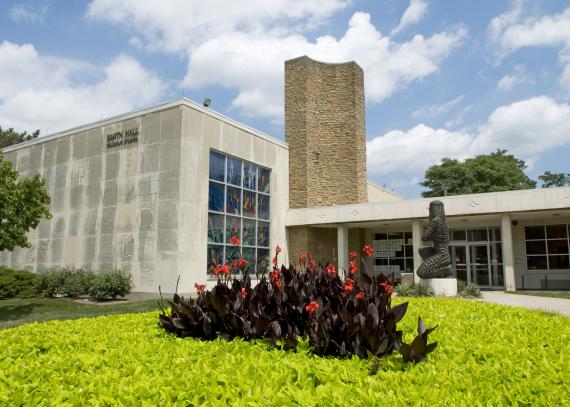
Snow Hall
State Architect Charles Cuthbert and H.H. Lane of the zoology department collaborated to design this Indiana limestone building in a modified Collegiate Gothic style.
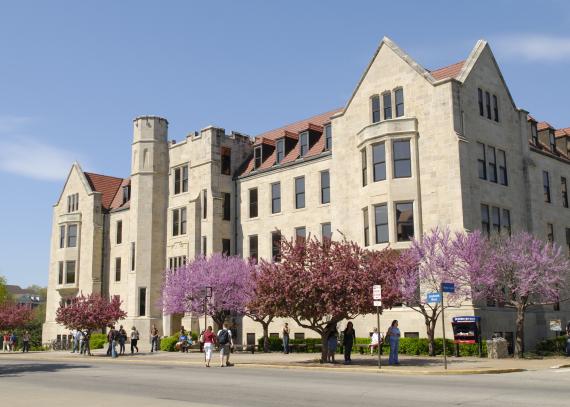
South Dining Commons
South Dining Commons is a 22,000-square-foot community dining area that opened in 2017 and serves the Central District as one of KU Dining Service’s residential dining halls. To the west, it connects to Cora Downs Residence Hall.
Spahr Engineering Library
The yellow-brick library, designed by Gould Evans Associates of Lawrence, was begun in 1984 and dedicated May 5, 1988.
Spencer Museum of Art
The museum, dedicated in September 1977, was built with funds from the Kenneth A. and Helen F. Spencer Foundation. It is named for Helen Foresman Spencer, a student in the 1920s who married Kenneth A.
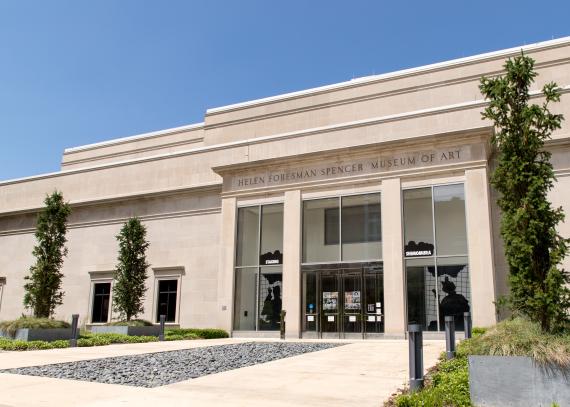
Spencer Research Library
This neoclassical building, which opened in 1968, honors Kenneth A. Spencer (1902-60), a 1926 graduate who founded the Spencer Chemical Co. and the Midwest Research Institute of Kansas City, MO.
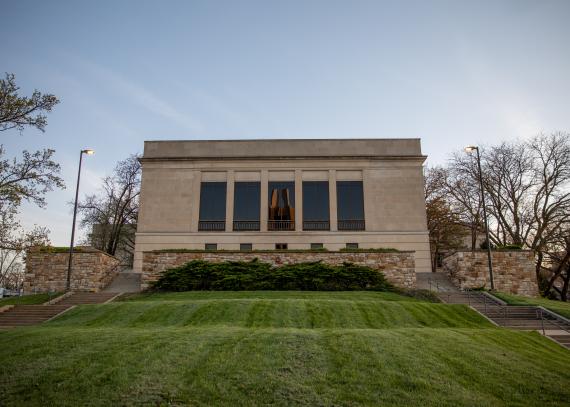
Spooner Hall
The university’s first library, this Oread limestone and red sandstone building was designed in the Romanesque Revival style by Kansas City architect Henry van Brunt, who also designed the first chancellor’s residence immediately east of it.
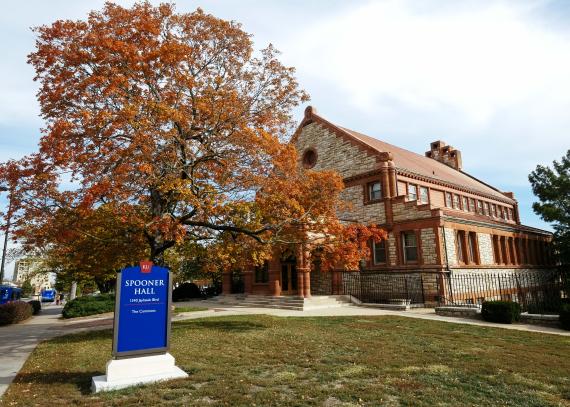
Sprague Apartments
The apartment building was funded by a bequest from Elizabeth Cade Sprague (1874-1960), head of the home economics department 1914-41, in memory of her sister Amelia, an artist and designer. Retired faculty members live in the 10 units of the redbrick building, completed in 1960.
St. Andrews Office Facility
PKG Design Group of Lawrence designed this 34,000-square-foot building in 1980 as the corporate headquarters for Maupintour Inc., an international travel agency. The university purchased it for $3.2 million in 1998 to consolidate its continuing education programs and offices.
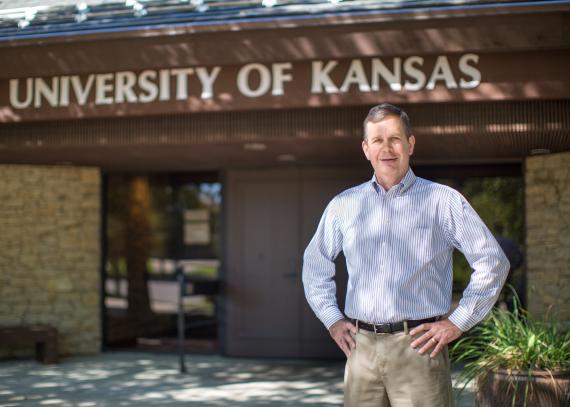
St. Andrews Research Facility
KU Center for Research Inc. purchased this 11,700-square-foot building, west of Bob Billings Parkway and Kasold Drive, in 2013 to house the School of Education’s Center for Public Partnerships & Research.
St. George and the Dragon
Above the main entry of the former Watkins Memorial Hospital, which opened in 1932, is a large limestone relief depicting St. George slaying the Dragon, representing disease.
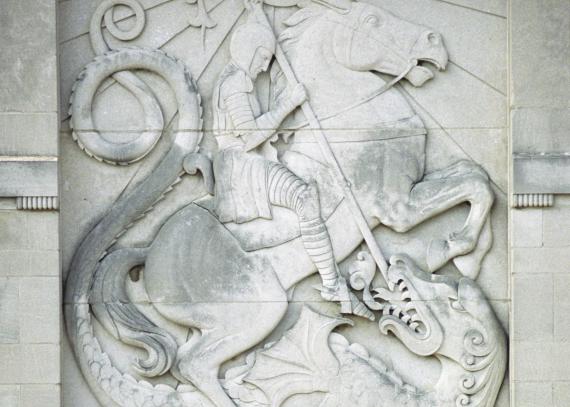
Stauffer - Flint Hall
The building houses the William Allen White School of Journalism & Mass Communications; administrative and faculty offices; classrooms; the Bremner Editing Center; the Kansas Scholastic Press Association; the Accrediting Council on Education in Journalism; the Kansas Journalism Institute, and
