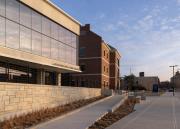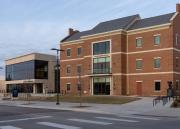University of Kansas Conference Center
University of Kansas Conference Center

The University of Kansas Conference Center, located at the north end zone of the David Booth Kansas Memorial Stadium in the KU Gateway District, provides 55,000 square feet of event space for meetings, athletic recruitment events, alumni celebrations, business conferences, trade shows, receptions, and other gatherings. During football game days, the space functions as a fan hospitality area. The local limestone facade ties the facility to the university’s historic campus.

