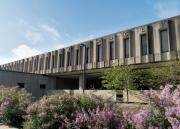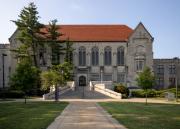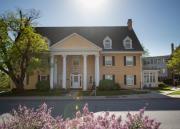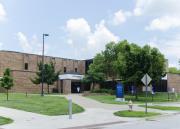Life Science Research Laboratories Complex
Life Science Research Laboratories Complex
This complex, about three miles west of the main KU campus on the southwest corner of Wakarusa Drive and Bob Billings Parkway, serves as the headquarters and laboratories of KU’s Center for Environmentally Beneficial Catalysis. The CEBC office is in Building A on the upper level.



