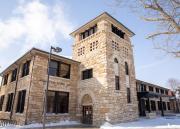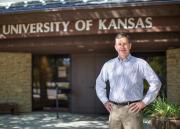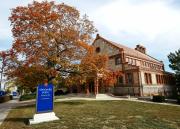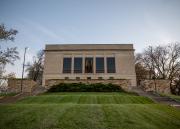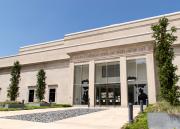Stouffer Place Apartments
Stouffer Place Apartments
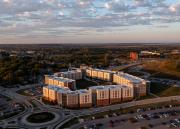
Stouffer Place Apartments, opened in fall 2018 as part of the Central District development, comprises two buildings designed by Treanor Architects of Lawrence. The former Stouffer Place apartment buildings were razed in 2016.
The university-owned apartment complex has 708 beds and features either two-bedroom/two-bath or four-bedroom/four-bath suites, full kitchen with dishwasher, and laundry facilities in each unit. Its budget was $58 million.
