Snow Hall
Snow Hall
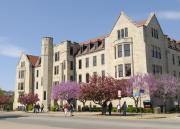
State Architect Charles Cuthbert and H.H. Lane of the zoology department collaborated to design this Indiana limestone building in a modified Collegiate Gothic style.

State Architect Charles Cuthbert and H.H. Lane of the zoology department collaborated to design this Indiana limestone building in a modified Collegiate Gothic style.
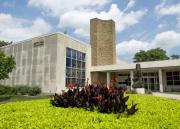
Dedicated Oct. 8, 1967, Smith Hall houses the religious studies department, faculty and administrative offices, classrooms, and the William J. Moore Library. It occupies the site of Myers Hall, which had housed the Department of Religion since 1907.
Myers was built on the site of the Rush farmhouse, purchased in 1901 by the Christian Women’s Board of Missions, Christian Church, to house the Kansas Bible Chair, offering courses in religious history and the Bible. The hall was also used as a social center and public lecture space.
The $1.1 million research center in the West District was designed by Hazard, Van Doren & Stallings of Topeka and dedicated May 5, 1978. It is named for Edward E. Smissman (1925-74), professor and chair of medicinal chemistry and University Distinguished Professor.
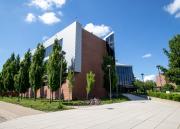
The research lab, dedicated May 6, 1996, is named for Dolph Simons Sr., longtime publisher of the Lawrence Journal-World newspaper and a key figure in bringing distinguished chemist Takeru Higuchi to the university in the 1960s.
The $8.9 million building, designed by Glenn Livingood Penzler Miller Architects of Lawrence, houses laboratories and other research space, an auditorium, conference rooms, and offices for researchers focused on cancer-fighting drugs.
This concrete and brick building, completed in summer 2007, was designed by Kenneth O. von Achen Chartered Architects.
It houses shops for electricians, plumbers, and painters; a recycling transfer facility; warehouse storage; a boat-storage area for the Kansas Biological Survey; and a geophysics shop.
The $3.7 million project included an addition to the Facilities Operations Warehouse to the south.
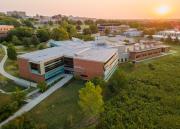
The center, originally dedicated Oct. 15, 2004, was renamed in honor of longtime professor and administrator Delbert M. Shankel on April 15, 2010.
Its original centerpiece was an 800-megahertz magnetic resonance spectrometer for use in medicinal and pharmaceutical chemistry research. A $22.2-million, 44,000-square-foot addition to the west side was dedicated Oct. 23, 2008.
Two new wings house the Specialized Chemistry Center and the labs and students of Blake Peterson, a Kansas Bioscience Authority Eminent Scholar.
One of the three scholarship halls funded by the 1945 gift of Joseph R. Pearson of Corsicana, Texas, and his wife, Gertrude Sellards Pearson, a 1901 alumna, it is named in honor of her family.
The Georgian-style brick hall on the southeast edge of the Brynwood Manor estate opened in fall 1952. It houses women in four-person suites.
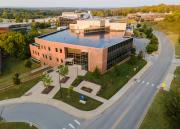
Capping the observance of the School of Pharmacy’s 125th year was the dedication Oct. 22, 2010, of its new building in the West District.
The 110,00-square-foot, dark brick structure houses the PharmD program, the departments of pharmacy practice and pharmaceutical chemistry, three auditoria, pharmacy skills and biochemistry laboratories, a library and resource center, classrooms, administrative and faculty offices, and a museum. An old-fashioned soda fountain is a feature of its Mortar & Pestle Café.
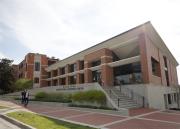
This 7,000-square-foot, $2.7 million building on the north side of the Kansas Union was dedicated April 25, 2008, and named in honor of Lisetta and Carmine Sabatini, parents of donors Frank Sabatini, who holds KU degrees in business and law, and Nella Sabatini Dinolfo.
It was funded by a $1 million gift from the Sabatini Family Foundation of Topeka, student fees, and other university sources. Designed by Gould Evans Associates, it houses staff and program offices, an auditorium, and academic support and study rooms for students.