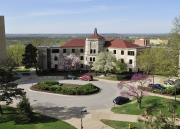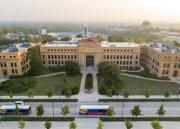Warehouse
Warehouse
Part of the Facilities Services Complex, the building has offices and shops for carpenters, painters, plumbers, steamfitters, locksmiths, moving crew, storage, recycling facilities, etc.
Part of the Facilities Services Complex, the building has offices and shops for carpenters, painters, plumbers, steamfitters, locksmiths, moving crew, storage, recycling facilities, etc.
Major renovations and additions to the Allen Fieldhouse complex in 2009 enhanced this service center for student athletes, coaches and staff, and KU Athletics. The name honors donor Ken Wagnon.
The facility was built in 1992 and renovated in 1995 and 2005. It houses the offices of the athletics director, men’s and women’s basketball coaches; Olympic sports coaches, including swimming, tennis, softball, soccer, volleyball, golf, and rowing; equipment and locker rooms; and the Dean Nesmith Training Room.
The one-floor press warehouse, which has 7,000 square feet, adjoins the Public Safety Building, southeast of the University Press.
It was designed by the Williams Huber Team of Lawrence and opened in 1990 to store books, catalogs, and other university publications. The entomological collections and their curatorial staff have moved to the building.
The University Press of Kansas, which publishes scholarly books for the state regents institutions, other universities, and scholars, dedicated this building in the West District Oct. 11, 1991.
Founded in 1946 specifically for KU but expanded in 1967 to other regents' schools, the press had been housed in Stauffer-Flint and Carruth-O’Leary halls.
This small house on the grounds of the chancellor’s residence, also known as the Rock Cottage, was built in the 1930s of stone left from construction of a retaining wall on the property.
It was designed by architecture professor Verner F. Smith to be used by guests at the Outlook and was part of Elizabeth Miller Watkins’ 1939 bequest to KU.
During the housing shortage after World War II, faculty members lived there. In 1952 the university remodeled it as a guest house, furnishing it from estate bequests and museum holdings. It is managed by Student Housing.

Originally Watkins Memorial Hospital, the building opened in January 1932. It was funded by Elizabeth Miller Watkins, a doctor’s daughter and widow of Lawrence banker/financier Jabez B. Watkins, for whom it was named.
This seven-story residence hall, opened in 1959, was extensively remodeled in 1997 into single, two- and four-person suites for men and women. Each floor, or “house,” honors a person or tradition of excellence at KU; an honors program community is based here, and students must maintain a minimum GPA.
These 19 two-bedroom units provide one-year housing for new faculty, unclassified staff, postdoctoral fellows, and visiting scholars. The brick duplexes were built in 1955.
This building was originally the garage of the home bequeathed to KU by the estate of Dr. Mervin T. Sudler (1874-1956), Lawrence physician, professor of anatomy, and dean of the Medical School 1921-24.
The adjacent home, built in 1927, is now the Max Kade Center for German-American Studies.
This native stone structure was built about 1861 as a stable on property owned by James H. Lane (1814-66), prominent abolitionist and one of Kansas' first senators after statehood in January 1861.

Strong Hall is the main administration building for the Lawrence campus. It houses the offices of the chancellor and provost; the dean of the College of Liberal Arts & Sciences; director of Graduate Studies; senior vice provost for academic affairs; and vice provosts for administration and finance, faculty development, student affairs, and undergraduate studies.