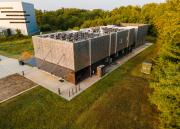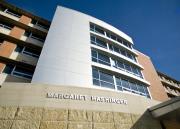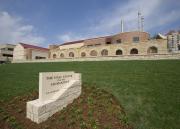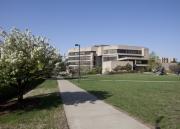Horejsi Family Athletics Center
Horejsi Family Athletics Center
The 16,500-square-foot facility, completed in 1999 at the southwest corner of Allen Fieldhouse, houses volleyball and basketball practice and competition courts and a volleyball locker room that were enlarged and remodeled in a 2009 project. The arena seats 1,300.
The center was funded by Stewart Horejsi of Salina, a 1959 graduate, and named for his family.



