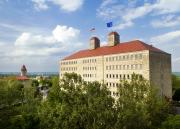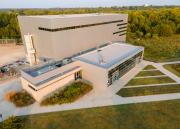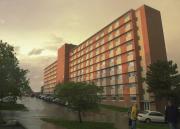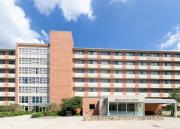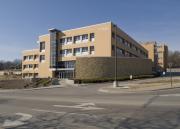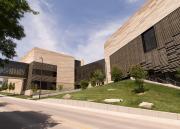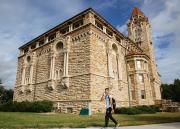Gertrude Sellards Pearson Residence Hall
Gertrude Sellards Pearson Residence Hall
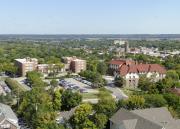
Opened in 1955 as a women's residence hall, GSP is named for Gertrude Sellards Pearson, a 1901 alumna who with her husband, Joseph R. Pearson, in 1945 donated money to supplement the construction of five residence and scholarship halls. GSP is now a coed hall.
The other residences are Grace Pearson Hall and Pearson Hall, both men's scholarship halls; Sellards Hall, a women's scholarship hall; and Joseph R. Pearson Hall, now home of the School of Education & Human Sciences.
