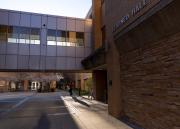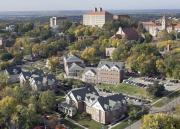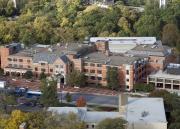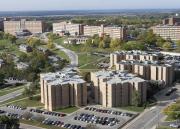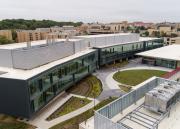Lewis Residence Hall
Lewis Residence Hall
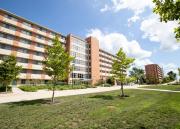
This hall was partly funded by the estate of Lawrence merchant and philanthropist Luther N. Lewis (1865-1933) and his widow, Lucene Barker Lewis, who died in 1956; both attended KU in the 1880s.
It opened in spring 1960 as a women's hall; major renovations were done in 1998-99. It now houses men and women; each floor, or “house,” honors a person or tradition of excellence at KU. In 1983 the adjoining Ekdahl Dining Commons, named for longtime food services director Lenoir Ekdahl and known as "Mrs. E's," opened.
