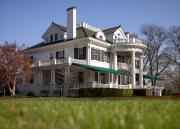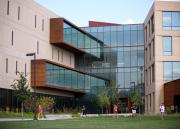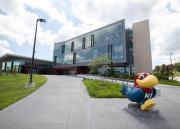Construction & Landscape Building
Construction & Landscape Building
Part of the Facilities Services Complex, it has offices and shops for carpenters, painters, plumbers, steamfitters, lock shop, moving crew, storage, recycling facilities, etc.
Part of the Facilities Services Complex, it has offices and shops for carpenters, painters, plumbers, steamfitters, lock shop, moving crew, storage, recycling facilities, etc.

In 1912, Lawrence banker Jabez B. Watkins (1845-1921) built the three-story, 26-room house, designed by W.J. Mitchell, for himself and his wife, Elizabeth Miller Watkins. She lived in the home until her death in 1939, bequeathing it to the university as a chancellor’s residence. It replaced the original brick chancellor’s residence at 1345 Louisiana St.
Chancellor Deane W. Malott and his family were the first to live in the home. The first floor is used for receptions and other public functions; the upper stories are family living quarters.
In September 1963, KU Endowment acquired this property of 130 acres, house, barn, and outbuildings from the Chamney family, leading Lawrence dairy farmers since 1912.
The School of Fine Arts used the house in the early 1970s for interior design classes and craft studios. It also housed the Center for Design Research until summer 2011, when a new, energy-efficient structure south of the house opened.
This building to house visual arts studios, classrooms and academic offices was designed by Paul Krause, a 1956 alumnus and principal at Horner & Krause of Kansas City, KS. Construction began in 1977 on the hilltop south of Marvin Hall.
The structure of red brick had an open plan over steel trusses in 115,000 square feet; it absorbed “new” Fowler Shops, which had opened in 1949, adding about 26,600 square feet. Old mechanical engineering shops were razed to make way for the $5.75 million project, dedicated April 9, 1978.
This building opened in 1955 as a men's residence hall and was converted in 1965 to offices and classrooms for academic departments including English, classics, and Romance languages.

The four-story Capitol Federal Hall, home of the School of Business, opened in June 2016. The $65.7 million, 166,500-square-foot structure, east of Allen Fieldhouse on Naismith Drive, was designed by Gensler of Chicago, partnered locally by Gastinger Walker Harden + BeeTriplett Buck of Kansas City.

The original Burge Union, which opened in 1979, was razed in 2016. This new building, also named for longtime director of the KU unions Frank R. Burge, replaces it.
Opened in September 2003, the building houses Kansas Public Radio, a consortium of Kansas public-radio stations of which KANU 91.5-FM is the flagship.
It has five production studios, a music library, and a performance hall seating 50. It was funded by donations from Hortense Oldfather, the Sunderland Foundation and the Endowment Association; von Achen Chartered Architects designed the structure, which adjoins the Baehr Audio-Reader Center.
Ronald L. McGregor, herbarium director 1954-88, oversaw a huge expansion of the botanical collections founded by Francis H. Snow, KU's first professor of natural history. To accommodate it, the collection was moved from Snow Hall to this 9,000-square-foot redbrick building in the West District, designed by George Beal, in 1966.
The research laboratory and herbarium are affiliated with the Biodiversity Institute.
The two-story, 26,000-square-foot facility on the east face of the fieldhouse was designed by HOK Sport+Venue+Event of Kansas City, Mo., and opened Jan. 21, 2006.