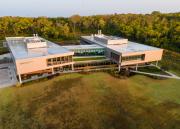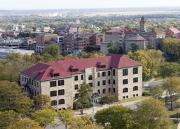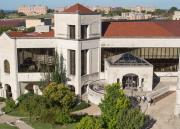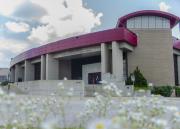Blake Hall
Blake Hall
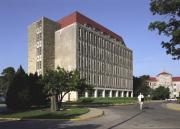
The first hall on this site was a physics building designed by State Architect Seymour Davis in imitation of a French chateau admired by its namesake, physics professor Lucien I. Blake.
A dapper man with a vivacious personality, Blake was also a noted scientist in electricity, thermodynamics, and X-rays. The building housed classrooms, labs, and auditoria when it was completed in 1895 south of Old Fraser Hall; it was superseded in 1954 when physics and other science departments moved to Malott Hall.
