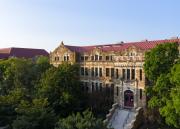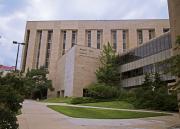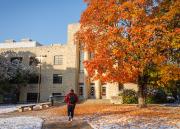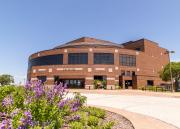Max Kade Center for German-American Studies
Max Kade Center for German-American Studies
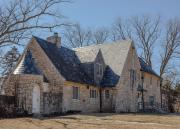
Bequeathed to KU by the estate of Dr. Mervin T. Sudler (1874-1956), Lawrence physician, professor of anatomy, and dean of the Medical School 1921-24, this limestone house was built for him in 1927 by the Kansas City architectural firm of Buckley & van Brunt.
