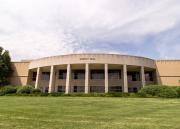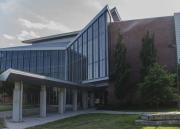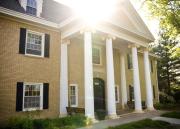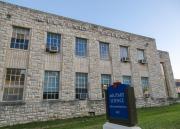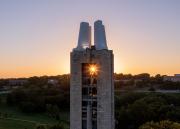National Register of Historic Places
National Register of Historic Places
In April 2013, the University of Kansas Historic District was added to the National Register of Historic Places, after being listed on the Register of Historic Kansas Places in February 2013.
The district covers the period 1863-1951 and encompasses the Hill, Potter Lake, Memorial Drive, Jayhawk Boulevard, and the Prairie Acre.
