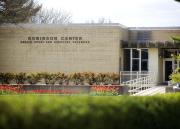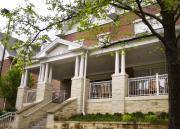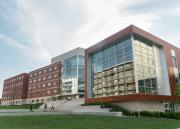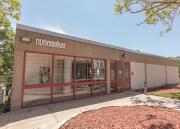Robinson Center
Robinson Center

State Architect James Canole and Dwight C. Brown & Associates of Topeka designed the concrete and yellow-brick building, completed in April 1966 east of Allen Fieldhouse; a $6 million addition designed by Lund & Balderson of Overland Park opened in August 1980.



