Earth, Energy & Environment Center
The Earth, Energy & Environment Center opened in January 2018.
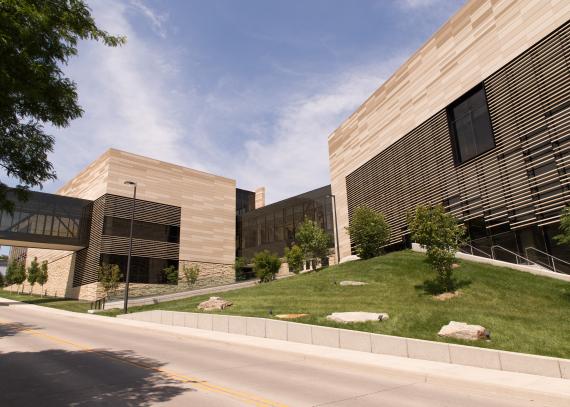
Eaton Hall
This building in the engineering complex was dedicated Oct. 17, 2003, and named for major donor Robert J. Eaton, a 1963 alumnus and retired chair of DaimlerChrysler AG.
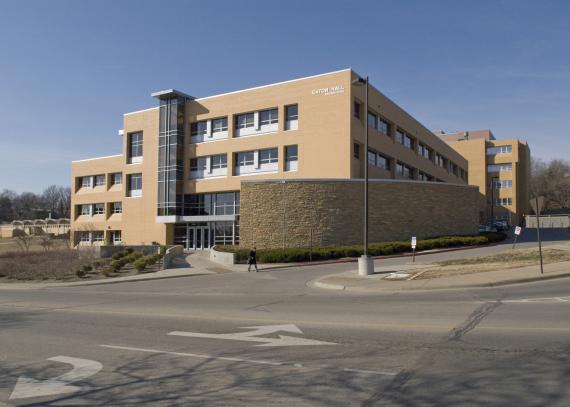
Ekdahl Dining Center
Opened in 1983 and known as “Mrs. E’s,” it was named in 1993 for Lenoir D. Ekdahl, director of residence-hall food service for 35 years before her retirement in 1989.
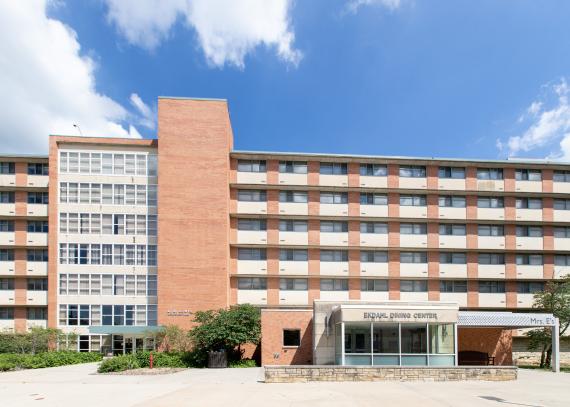
Ellsworth Residence Hall
Built in 1963 as a men’s hall, it is named for Fred Ellsworth, a 1922 journalism alumnus who from 1924 to 1963 was secretary of the Alumni Association and editor of its Graduate Magazine. Remodeled in 2002-03, it houses men and women in two-person rooms, suites and studios.
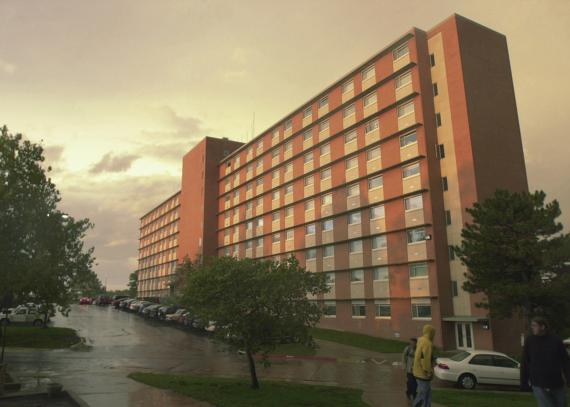
Facilities Administration Building
Main building
1503 Sunflower Road 66045
2 floors, basement, sub-basement
Power plant
1505 Sunflower Road
2 floors, basement
Chiller building
1515 Facilities Operations Drive
2 floors
Foley Hall
This redbrick building was originally the Frank C. Foley Geohydrology Center, an annex of the Kansas Geological Survey named for its director from 1954-70. It opened in spring 1980, and in 1989 the survey moved its office into Parker Hall.
Fraser Hall
This building of cottonwood and silverdale limestone opened March 6, 1967. It sits on the second-highest point on Mount Oread — 1,031 feet — and is visible for miles.
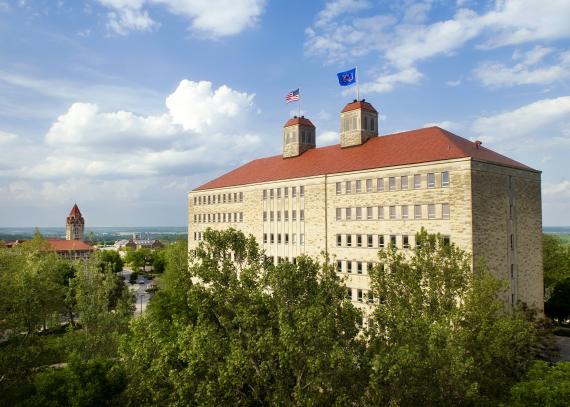
Garlinghouse Plaza
Garlinghouse Plaza, at the northeast corner of the David Booth Kansas Memorial Stadium in the KU Gateway District, leads into the

Gertrude Sellards Pearson Residence Hall
Opened in 1955 as a women's residence hall, GSP is named for Gertrude Sellards Pearson, a 1901 alumna who with her husband, Joseph R. Pearson, in 1945 donated money to supplement the construction of five residence and scholarship halls. GSP is now a coed hall.
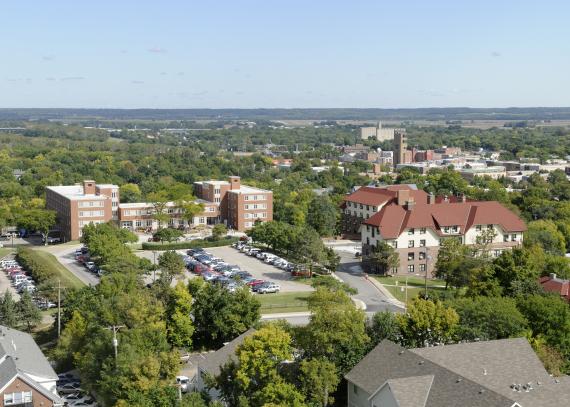
Grace Pearson Scholarship Hall
Funded by the gift of Joseph R. and Gertrude Sellards Pearson and named in memory of his niece, it is adjacent to and mirrors Douthart Hall, also designed by Raymond Coolidge of Topeka. The three-story brick building opened in fall 1955 as a women’s hall, but in fall 1960 it became a men’s hall.
Gray-Little Hall (Integrated Science Building)
The 292,000-square-foot structure, KU’s hub for integrated research and education in the sciences, was initially named the Integrated Science Building.
It has been renamed for Chancellor Emeritus Bernadette Gray-Little, who oversaw the project, which was the centerpiece of more than $700 million in capital improvement projects built during her tenure from 2009 to 2017. Now home to KU’s Department of Chemistry, Gray-Little Hall features classrooms, labs, and lecture space for teaching, learning, and interdisciplinary research in chemistry, medicinal chemistry, physics, molecular biosciences, and related fields.
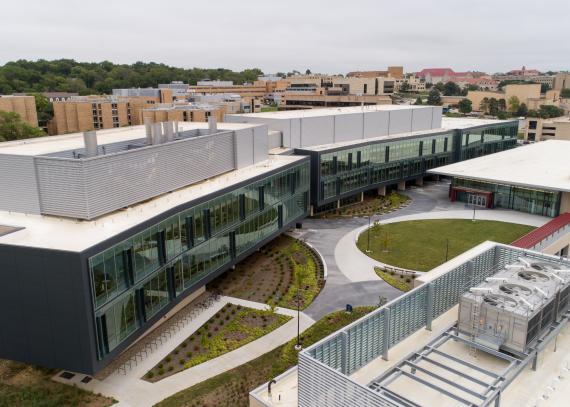
Green Hall
This five-story building west of Naismith Drive and Murphy Hall opened for classes Oct. 17, 1977, and was dedicated Feb. 20-21, 1978. It retained the name of the 1905 hall built on Jayhawk Boulevard to house the School of Law and named in honor of Dean James W. “Uncle Jimmy” Green.
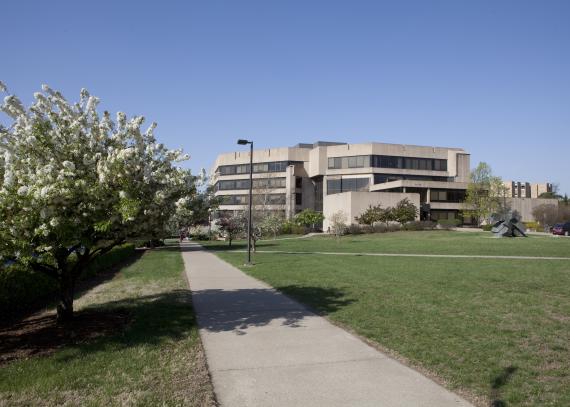
Green Memorial / 'Uncle Jimmy' Green
James Woods Green (1842-1919) was the beloved first head of the KU Department of Law and the first dean when it became the School of Law in 1889; he served from 1878 until his death Nov. 4, 1919.
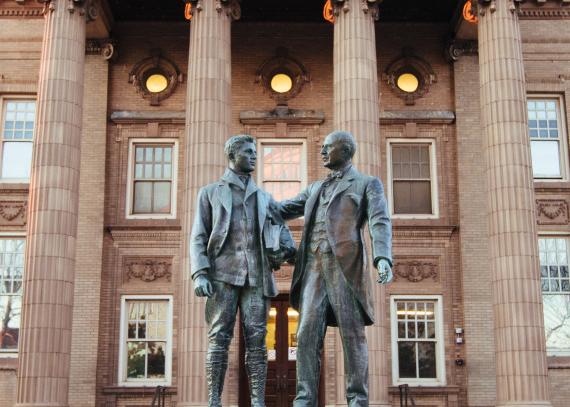
Hall Center for the Humanities
The center, dedicated April 9, 2005, incorporates nine limestone arches and the walls from KU’s oldest surviving structure, the 1887 Powerhouse designed by John G. Haskell. The center includes a 120-seat conference room, seminar room and offices for Hall Center staff and research fellows.
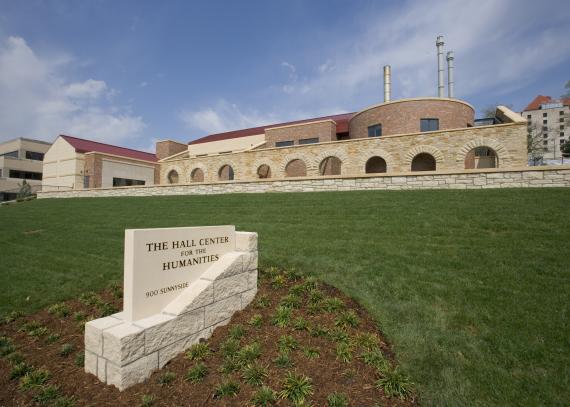
Hambleton Hall
This 1983 addition to Moore Hall includes an auditorium seating 45 and is named for William W. Hambleton, alumnus/faculty member, state geologist, and KGS director 1970-87.