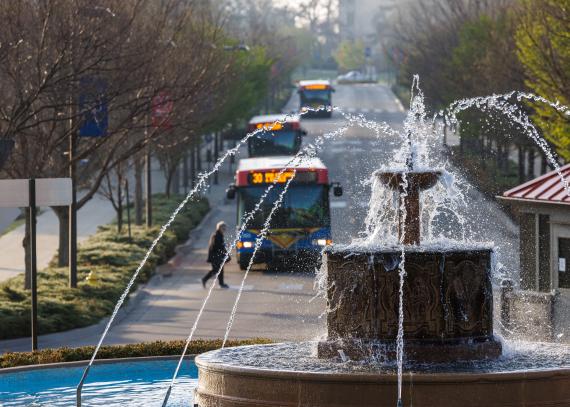
Places Directory
This directory provides the proper names of Lawrence campus buildings, landmarks, and notable spaces — as well as the history behind them. If you spot an error or an oversight, please email christy.lynch@ku.edu.
Bales Organ Recital Hall
The cathedral-like hall, which was dedicated in October 1996, adjoins the Lied Center on the northwest and shares a lobby with the center.
Battenfeld Scholarship Hall
This scholarship hall was the first men’s residence hall built at the university. It was the gift of Mr. and Mrs. Jesse R. Battenfeld of Kansas City in memory of their son John Curry Battenfeld, killed in a car accident in December 1939.
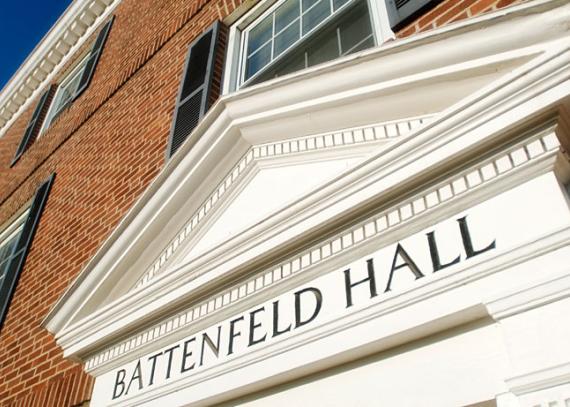
Blake Hall
The first hall on this site was a physics building designed by State Architect Seymour Davis in imitation of a French chateau admired by its namesake, physics professor Lucien I. Blake.
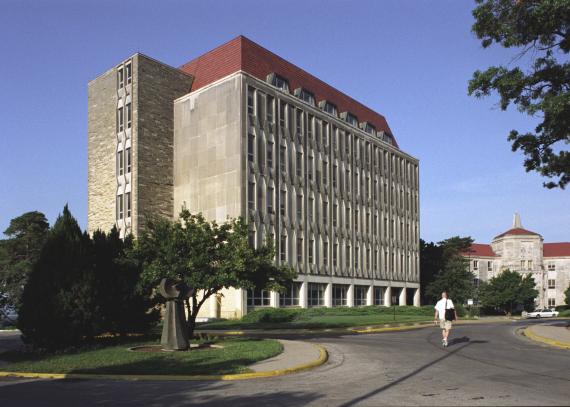
Booth Family Hall of Athletics
The two-story, 26,000-square-foot facility on the east face of the fieldhouse was designed by HOK Sport+Venue+Event of Kansas City, Mo., and opened Jan. 21, 2006.
Bridwell Botany Research Laboratory
Ronald L. McGregor, herbarium director 1954-88, oversaw a huge expansion of the botanical collections founded by Francis H. Snow, KU's first professor of natural history.
Broadcasting Hall KPR
Opened in September 2003, the building houses Kansas Public Radio, a consortium of Kansas public-radio stations of which KANU 91.5-FM is the flagship.
Budig Hall/Hoch Auditoria
Named for Gene A. Budig, chancellor 1981-94, and dedicated Oct. 31, 1997, Budig Hall/Hoch Auditoria has three multimedia lecture halls, or auditoria, one seating 1,000 and two seating 500; the central one is named for noted chemistry professor Clark Bricker (1963-83).
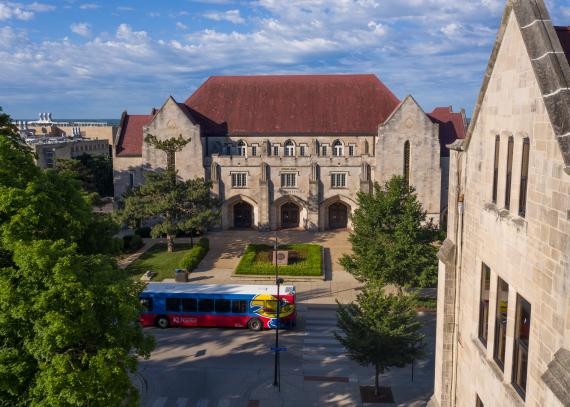
Burge Union
The original Burge Union, which opened in 1979, was razed in 2016. This new building, also named for longtime director of the KU unions Frank R. Burge, replaces it.
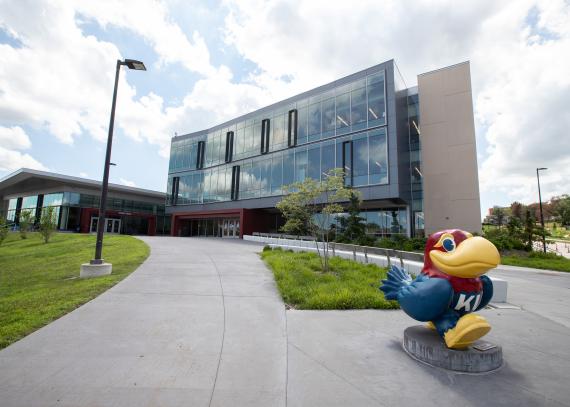
Capitol Federal Hall
The four-story Capitol Federal Hall, home of the School of Business, opened in June 2016.
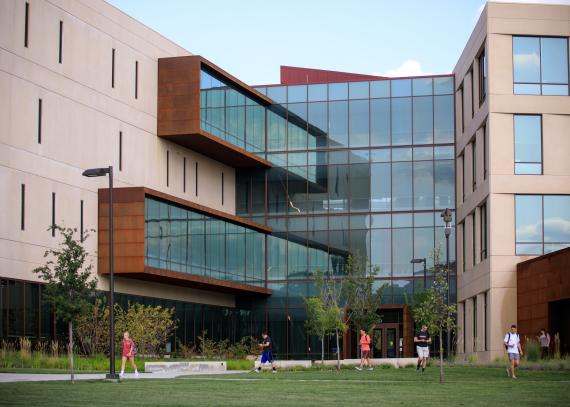
Carruth-O’Leary Hall
This building opened in 1955 as a men's residence hall and was converted in 1965 to offices and classrooms for academic departments including English, classics, and Romance languages.
Central District Utility Plant
The Central District Utility Plant (CUP) provides infrastructure support for KU’s Central District. The CUP, which opened in 2018, is adjacent to the Central District Parking Garage and to Gray-Little Hall, KU’s integrated science and research hub.
Chalmers Hall
This building to house visual arts studios, classrooms and academic offices was designed by Paul Krause, a 1956 alumnus and principal at Horner & Krause of Kansas City, KS. Construction began in 1977 on the hilltop south of Marvin Hall.
Chamney House
In September 1963, KU Endowment acquired this property of 130 acres, house, barn, and outbuildings from the Chamney family, leading Lawrence dairy farmers since 1912.
Chancellor’s Residence 'The Outlook'
In 1912, Lawrence banker Jabez B. Watkins (1845-1921) built the three-story, 26-room house, designed by W.J. Mitchell, for himself and his wife, Elizabeth Miller Watkins. She lived in the home until her death in 1939, bequeathing it to the university as a chancellor’s residence.
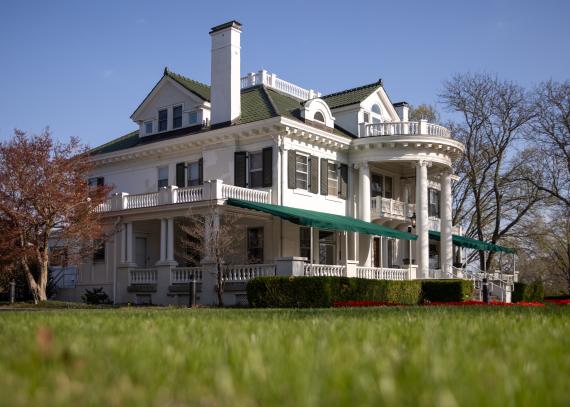
Chi Omega Fountain
The fountain was authorized in October 1952 as a memorial to alumnae on the 50th anniversary of the founding of Lambda chapter at KU.
