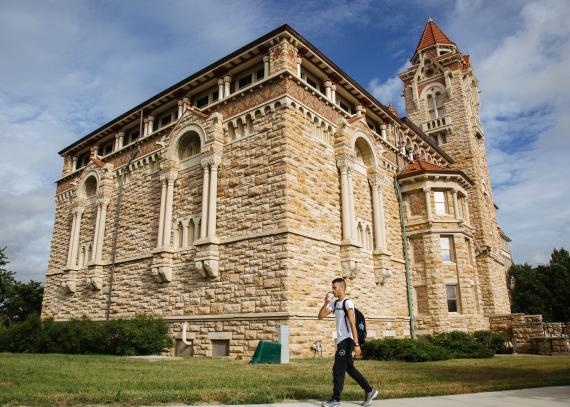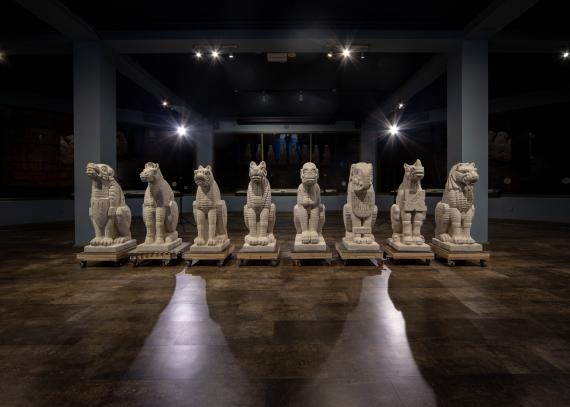
Places Directory
This directory provides the proper names of Lawrence campus buildings, landmarks, and notable spaces — as well as the history behind them. If you spot an error or an oversight, please email christy.lynch@ku.edu.
Classic Jayhawk
Katie Kring, 2003
In 2003 the Lawrence Convention and Visitors Bureau sponsored “Jayhawks on Parade,” a five-month exhibit of 5-foot, molded fiberglass Jayhawks decorated in themes including Vincent van Gogh, patchwork quilts, cubism, mosaics, and abstractionism.
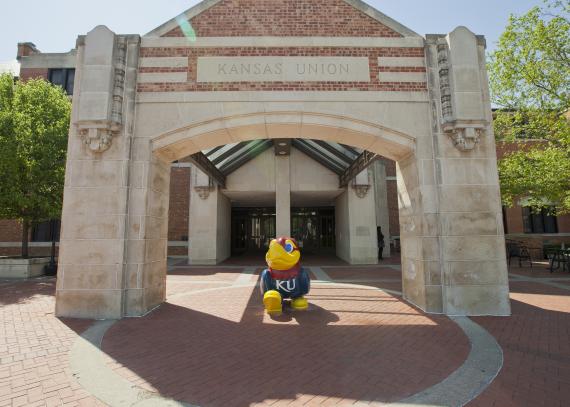
Construction & Landscape Building
Part of the Facilities Services Complex, it has offices and shops for carpenters, painters, plumbers, steamfitters, lock shop, moving crew, storage, recycling facilities, etc.
Corbin Residence Hall
Opened in 1923 as the first residence hall at KU, the women’s hall was named in honor of Alberta Corbin, an 1893 alumna and professor of German who was a suffragist leader, adviser of women, and an advocate of women’s housing.
Crawford Community Center
The 1892 home of Juanita Strait, bequeathed to KU Endowment at her death in 2002, was refurbished as a community center for the scholarship halls that surround it and an office and apartment for the complex director.
Daisy Hill Commons
Daisy Hill Commons, which connects Self and Oswald residence halls, is an academic service center and community kitchen.
Danforth Chapel
William H. Danforth, chair of Ralston Purina Co., provided the largest donation for the chapel through his foundation; the rest of the funding and most of the furnishings were donated by faculty, students, alumni, and Lawrence residents.
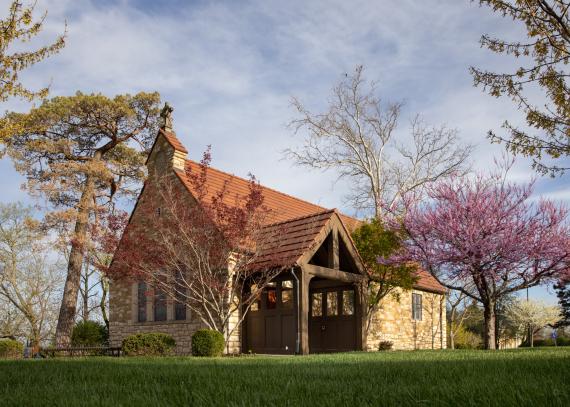
David Booth Kansas Memorial Stadium
Dedicated Nov 11, 1922, to honor the 130 people from the university's students, faculty, staff, and alumni who died in World War I, the stadium has been renamed the David Booth Kansas Memorial Stadium in honor of an alumnus who has donated $50 million toward the estimated $350 million cost of maj
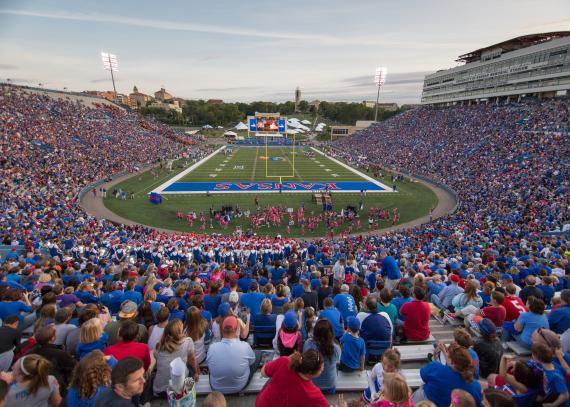
DeBruce Center
The center houses James Naismith's original "Rules of Basket Ball" and has a student center, the Courtside Cafe and a coffee bar, a gift shop, a nutrition center for the men's and women's basketball teams, and meeting rooms.
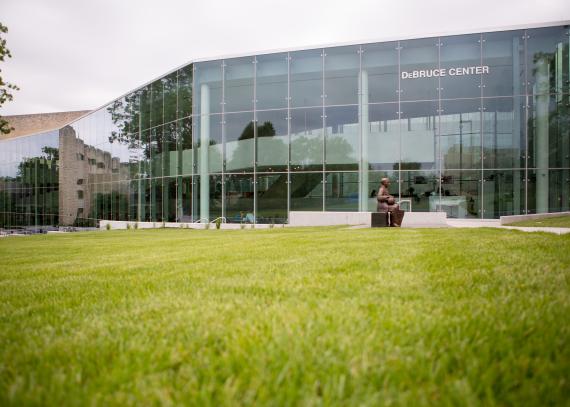
Docking Family Gateway
Alumni Jill S. Docking and Tom Docking of Wichita gave $500,000 toward the construction of a gateway at the northeast edge of the main campus, near the Kansas Union. It comprises a fountain, brick pylon and plantings fitted into an oval stone surround.
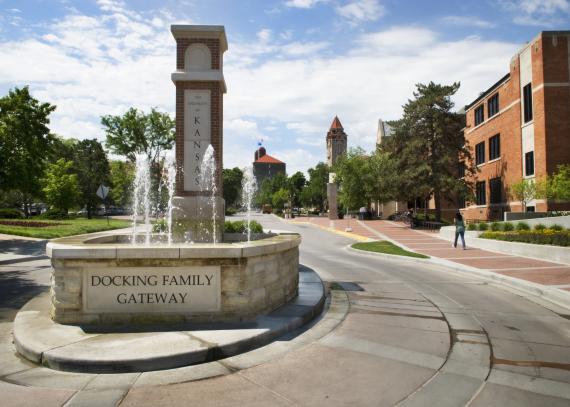
Dole Human Development Center
The center was dedicated Aug. 25, 1990, and named in honor of Kansas Sen. Robert J. Dole, an advocate for people with disabilities.
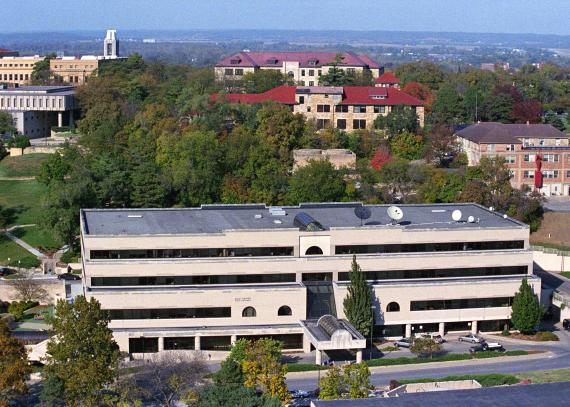
Dole Institute of Politics
This west campus building, dedicated in July 2003, is named for former Kansas Sen. Robert J. Dole. The $11 million, 28,000-square-foot facility, designed by ASIA of Lenexa, houses papers from Dole’s 35-year career and is the world’s largest congressional archive.
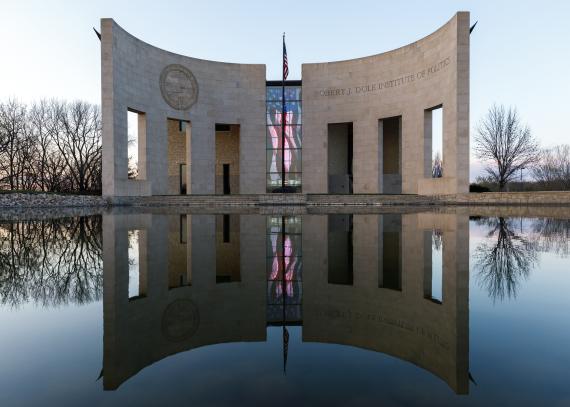
Douthart Scholarship Hall
This hall has 12 suites comprising bedrooms and study areas. It opened in 1954 and was largely funded by the gift of Burt Chronister of Kansas City, Kan., in memory of his wife, Ava Douthart Chronister, a 1901 graduate, and her sister Lela Douthart, an 1899 alumna.
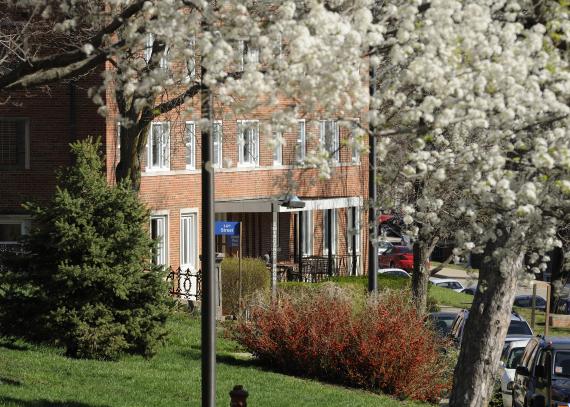
Downs Residence Hall
This residence hall opened in fall 2017 as part of the Central District development. It houses women and men and is arranged in two- and four-bedroom suites. Features include a full kitchen, laundry rooms on each floor, and a recreation room.
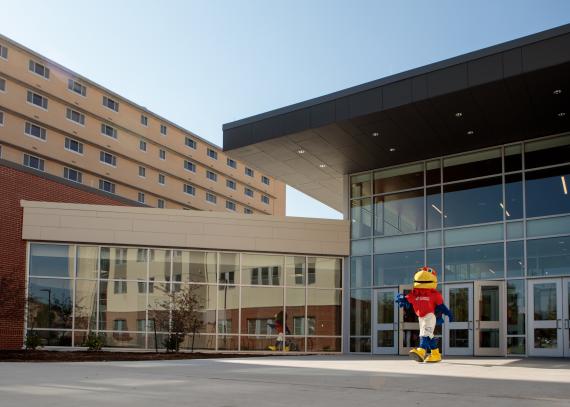
Dyche Hall
One of KU’s signature buildings, Dyche Hall was built as the Museum of Natural History in 1901-02 to a design by Kansas City architects Walter C. Root and George W. Siemens; they used the Venetian Romanesque style characteristic of southern European churches of 1050-1200.
