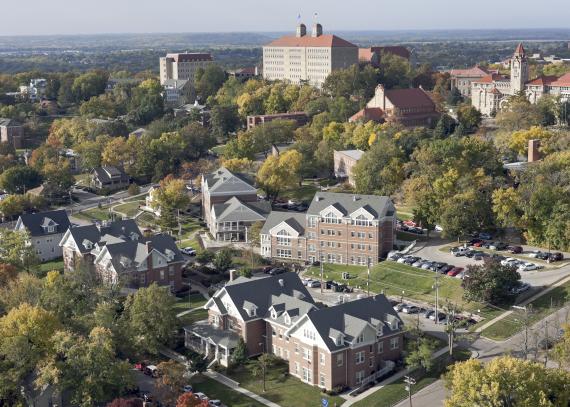
Places Directory
This directory provides the proper names of Lawrence campus buildings, landmarks, and notable spaces — as well as the history behind them. If you spot an error or an oversight, please email christy.lynch@ku.edu.
Hashinger Residence Hall
This 1962 Daisy Hill residence hall for men and women, named for Margaret Battenfeld Hashinger, underwent major renovations in 2005-06. It has a performing-arts focus and offers studio, rehearsal, and performance space for residents.
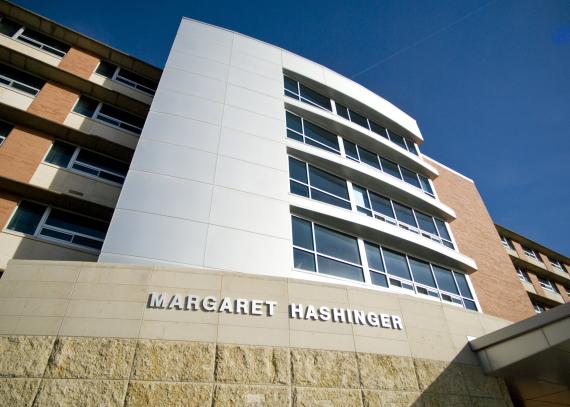
Haworth Hall
State Architect James Canole and Peters, Harrison & Associates of Lawrence designed the eight-story, $3.5 million building of dark buff brick and cottonwood limestone for the newly created Division of Biological Sciences.
Hill Engineering Research & Development Center
Completed in June 2013 by the School of Architecture & Design’s Studio 804 design/build class students, this advanced research facility in the West District houses KU EcoHawks, a School of Engineering student research program that focuses on sustainable energy approaches for automobiles and i
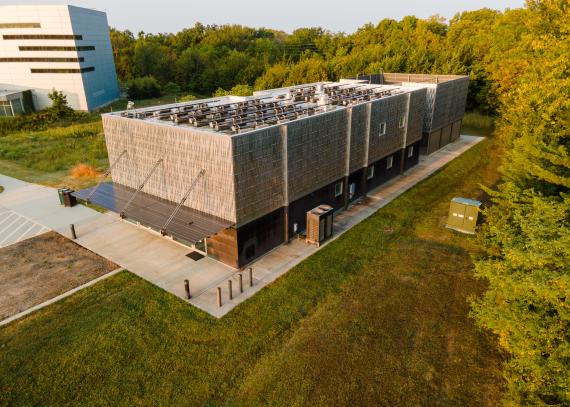
Hilltop Child Development Center
This $3.3 million, 18,000-square-foot facility opened south of Burge Union in August 2000. It offers day care and educational programs for toddlers through sixth-graders on site as well as programs at three Lawrence elementary schools.
Hoglund Ballpark
The first baseball field on this site south of Allen Fieldhouse, built in 1958, was named for Earnest Q. Quigley, KU athletic director 1944-50, a National League umpire, and a football and basketball official.
Horejsi Family Athletics Center
The 16,500-square-foot facility, completed in 1999 at the southwest corner of Allen Fieldhouse, houses volleyball and basketball practice and competition courts and a volleyball locker room that were enlarged and remodeled in a 2009 project. The arena seats 1,300.
Icarus
The sculpture, mounted on a black-granite base at the southeast entrance to Nichols Hall in the West District, is drawn from the Gre
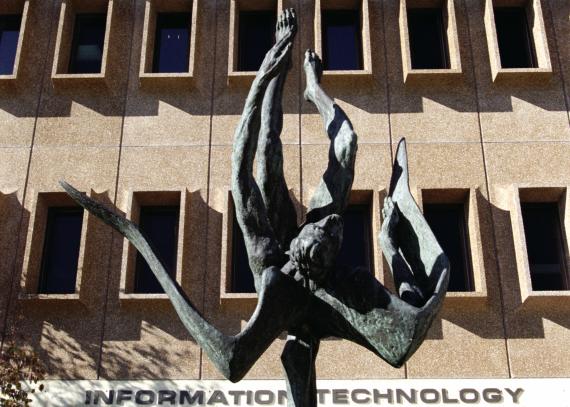
International House
International House, a residence for visiting scholars, was dedicated Feb. 9, 2008. Formerly the home of longtime business professor Frank Pinet and his family, the house was given to the university in 2001 and had been a residence and offices for visiting faculty and others.
Jayhawk Welcome Center
The $21 million, 30,000-square-foot center is the starting point for campus visits by prospective students and their families and a point of interest for all visitors to campus.
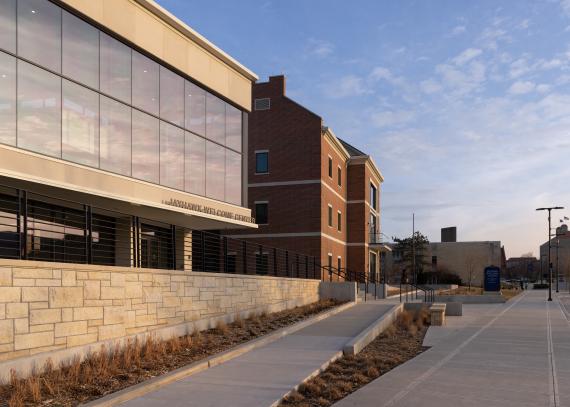
Jayhawk/Academic Jay
This distinctive Jayhawk in front of Strong Hall was commissioned by the Class of 1956 and designed and cast by Elden C.
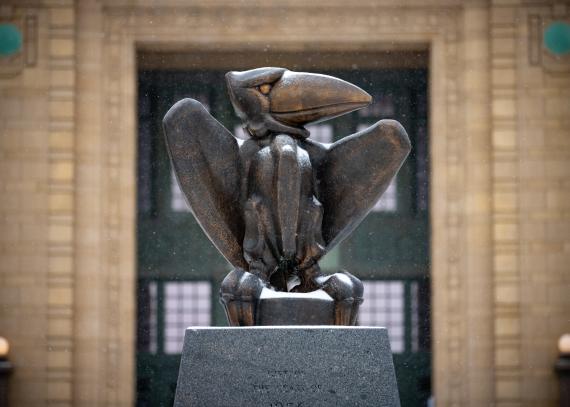
Jayhawker Towers Apartments
This apartment complex, opened Sept. 30, 1969, was bought by KU in 1980. It is designed for single, nontraditional, upper-classmen or transfer students in four towers; a fifth tower has a service center, commons and Academic Resource Center.
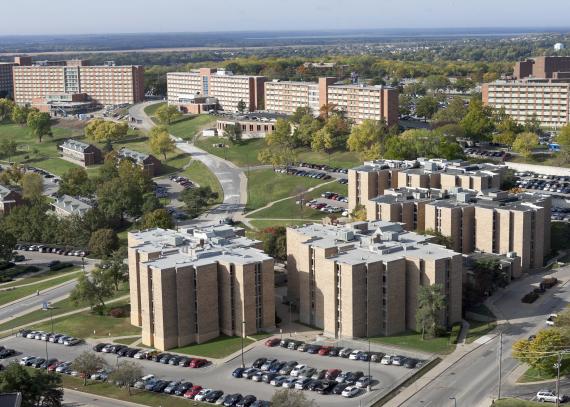
Joseph R. Pearson Hall
One of five residence and scholarship halls funded by a 1945 bequest from alumna Gertrude Sellards Pearson and her husband, Joseph R. Pearson, it was designed by State Architect John E. Brink and opened in January 1959 as a men’s hall; it closed in the early 1990s.
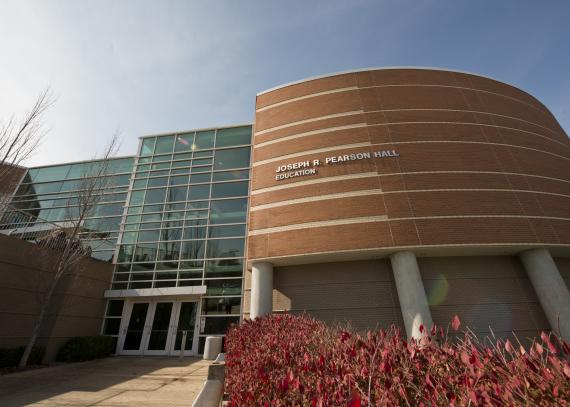
Kansas Memorial Union
The core of the Kansas Union was funded by the Million Dollar Drive, begun in 1920 to fund memorials to the 127 men and two women of the KU community who died in World War I. The original brick and limestone building, designed by Irving K.
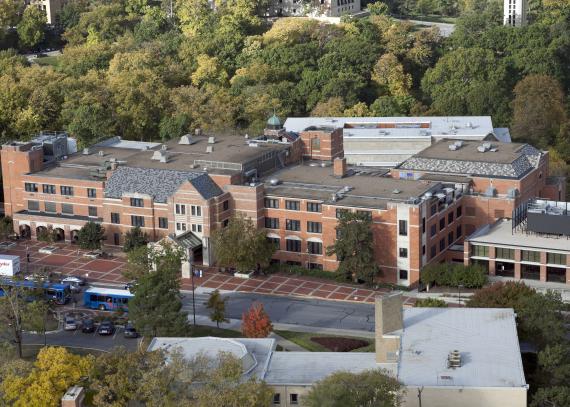
Korean War Memorial
This memorial, honoring 44 members of the university community who died in the Korean conflict, was dedicated April 16, 2005.
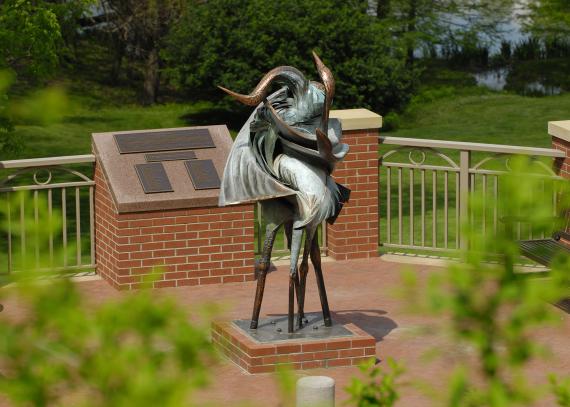
Krehbiel Scholarship Hall
Alumnus Carl Krehbiel of Moundridge, Kan., donated $4 million to KU Endowment to fund a men’s scholarship hall in honor of his parents, alumni Kathyrn Krehbiel and Floyd H. Krehbiel.
