
Places Directory
This directory provides the proper names of Lawrence campus buildings, landmarks, and notable spaces — as well as the history behind them. If you spot an error or an oversight, please email christy.lynch@ku.edu.
KU Center for Design Research
This facility for collaborative research in sustainable energy, which adjoins Chamney House on the south, was dedicated July 16, 20
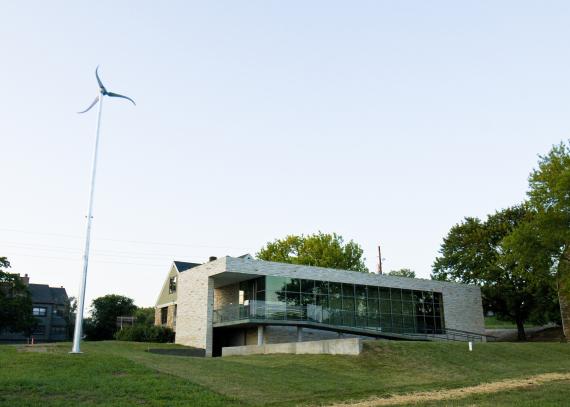
KU Endowment Building
In April 1998 KU Endowment moved to this $5 million, 52,000-square-foot building in the West District designed by Nearing Staats Prelogar Jones of Prairie Village. It is at least the third home of the Endowment, established in 1891 as the first foundation of its kind at a U.S.
KU Innovation Park
Gould Evans Associates of Lawrence designed this two-story, 20,000-square-foot building, formerly known as the Bioscience & Technology Business Center, northwest of the School of Pharmacy, and construction began in the fall 2009.
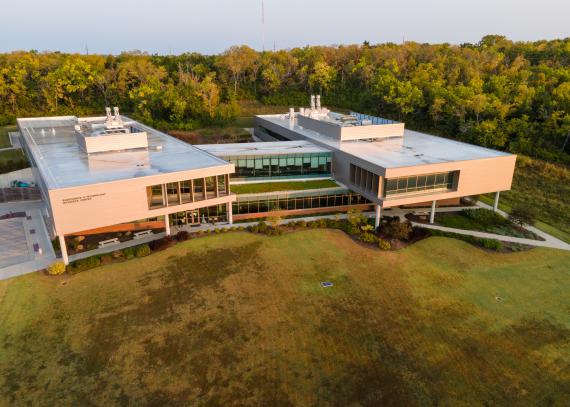
Kurata Building
The 5,000-square-foot building, dedicated Oct. 27, 1990, was designed by Hicks-Messick & Associates of Lawrence. It is named for Fred Kurata, a professor of chemical and petroleum engineering 1947-78 who held two distinguished professorships and was a leader in thermodynamics research.
Learned Hall
The first building in the Engineering Complex, it is of yellow-brick and crab-orchard limestone and was designed by Brinkman & Hagan.
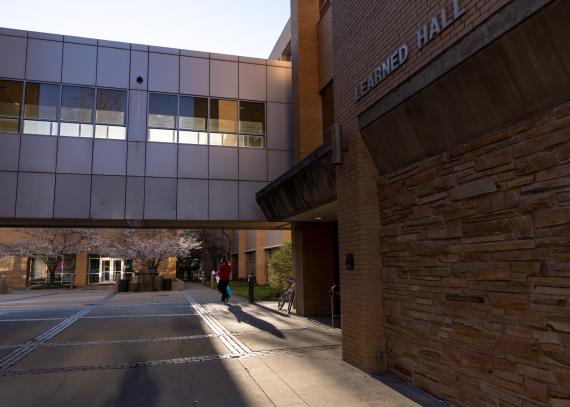
Lewis Residence Hall
This hall was partly funded by the estate of Lawrence merchant and philanthropist Luther N. Lewis (1865-1933) and his widow, Lucene Barker Lewis, who died in 1956; both attended KU in the 1880s.
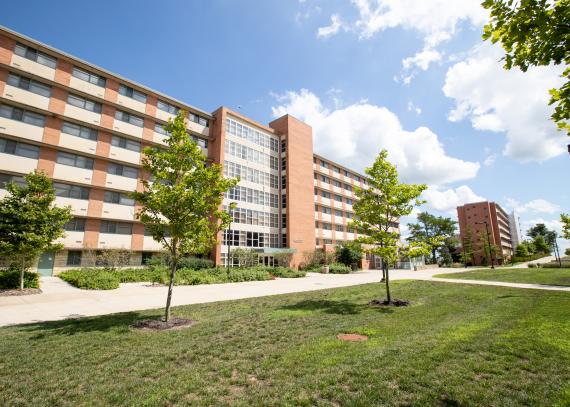
Library Annex
The annex, designed by PGAV Architects of Westwood and opened in 2006, can house up to 1.6 million volumes from the KU Libraries’ collections. The climate-controlled storage area has nearly 7,900 square feet of shelving in units 35 feet tall.
Lied Center
The center, which opened in September 1993, was built largely with $10 million from the Lied Foundation Trust and is dedicated to Ernst M. and Ida K. Lied, parents of Ernst F. Lied (d. 1980).
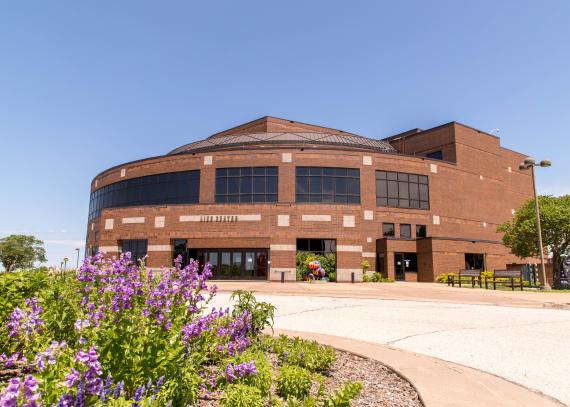
Life Science Research Laboratories Complex
This complex, about three miles west of the main KU campus on the southwest corner of Wakarusa Drive and Bob Billings Parkway, serves as the headquarters and laboratories of KU’s Center for Environmentally Beneficial Catalysis. The CEBC office is in Building A on the upper level.
Lindley Hall
Completed in 1943, the limestone hall was named for Ernest H. Lindley, chancellor 1920-39, who died shortly after retiring. It is sited on the crest of Mount Oread traversed by the Oregon Trail, denoted by a historical marker.
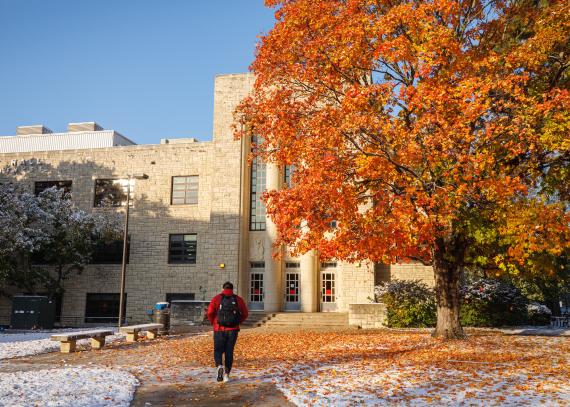
Lindley Hall Relief Sculptures
Elements of Art Moderne and Art Deco combine on the facade of Lindley Hall.
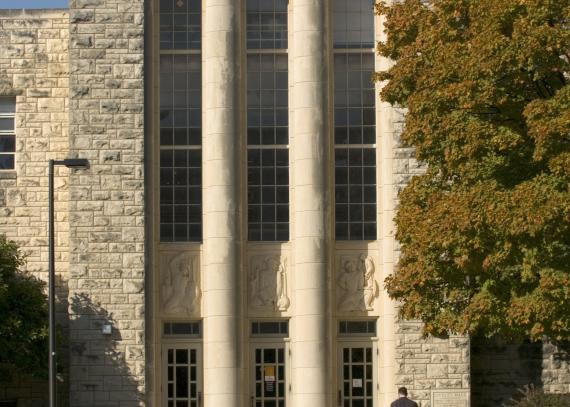
Lippincott Hall
This Greco-Roman columned stone building was designed by State Architect John F. Stanton and dedicated Nov. 3, 1905. By student request it was named for James Woods Green, for 41 years (1879-1919) the beloved dean of the School of Law.
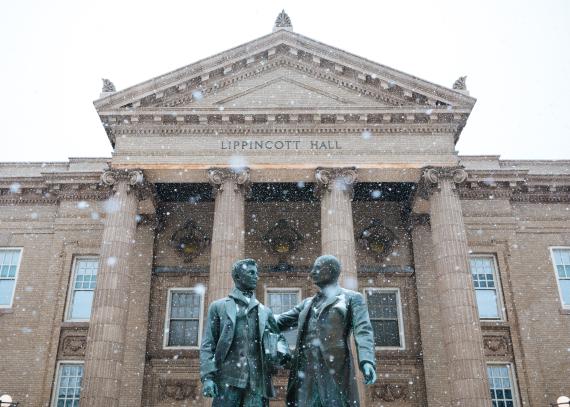
Maintenance & Surplus Property
This facility is used for construction and maintenance projects and storage of tools, equipment, and supplies by the Student Housing department.
Maintenance Shop
Part of the Facilities Operations Complex, this building houses offices and shops for carpenters, painters, plumbers, steamfitters, lock shop, moving crew, storage, recycling facilities, etc.
Malott Gateway
Robert H. Malott and his wife, Elizabeth Hubert Malott, donated $1 million to create this gateway on the western edge of the main campus in honor of his parents, former Chancellor Deane W. Malott and Eleanor Sisson Malott.