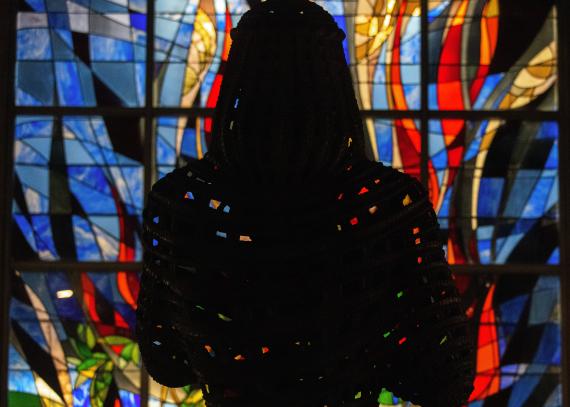
Places Directory
This directory provides the proper names of Lawrence campus buildings, landmarks, and notable spaces — as well as the history behind them. If you spot an error or an oversight, please email christy.lynch@ku.edu.
Malott Hall
At its dedication Nov. 5, 1954, this limestone building was named in honor of Deane W. Malott, the dynamic native Kansan and 1921 economics and journalism alumnus who was the eighth chancellor (1939-51).
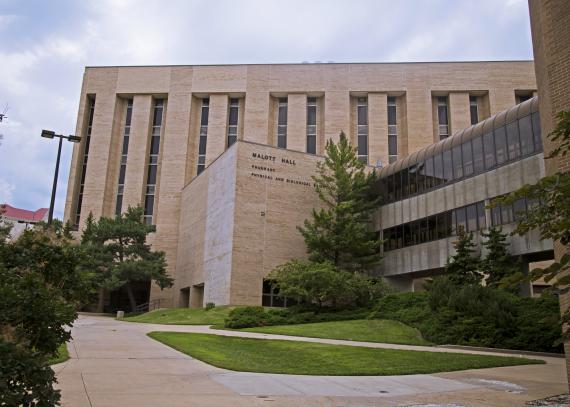
Marvin Grove
An area established by some of KU's earliest students and faculty, the grove provides 10 acres of mature trees and grounds, which students use as a study and picnic spot.
Marvin Hall
State Architect John F. Stanton designed this Oread limestone building, which opened in 1909 at what was then the extreme west end of campus.
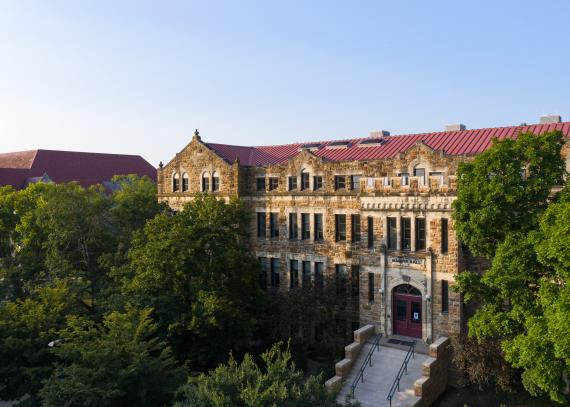
Marvin Studios
This small, winged building south of Marvin Hall was designed by State Architects Ray Stookley and Charles L. Marshall and built in 1942 by Works Progress Administration and National Youth Administration crews.
Max Kade Center for German-American Studies
Bequeathed to KU by the estate of Dr. Mervin T. Sudler (1874-1956), Lawrence physician, professor of anatomy, and dean of the Medical School 1921-24, this limestone house was built for him in 1927 by the Kansas City architectural firm of Buckley & van Brunt.
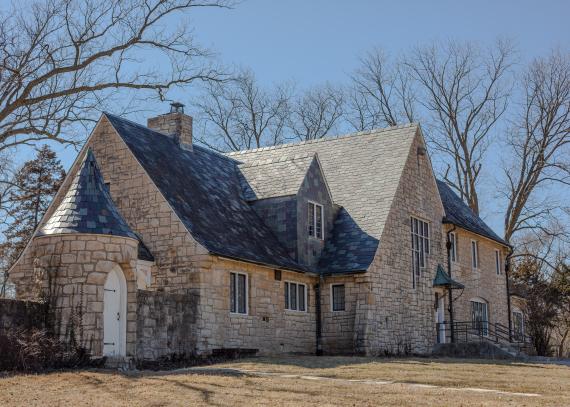
McCarthy Hall
This three-story, $11.2-million university-owned apartment building opened in October 2015 south of Allen Fieldhouse on Naismith Drive to house the 16-member men’s basketball team, about 20 older men students, and a resident director in two-bedroom/two-bath and four-bedroom/two-bath apartments.
McCollum Laboratory
Named for Burton McCollum (1880-1964), a 1903 graduate in electrical engineering who made pioneering discoveries in sound-wave exploration and geophysics, this interdisciplinary research facility was funded by his estate and by income from more than 30 patents.
Memorial Campanile & Carillon
After World War II, Chancellor Deane Malott and others were determined to build a memorial to members of the KU community who died in the conflict. They did not want it simply to fulfill a need, as was the case with the union and the stadium after World War I.
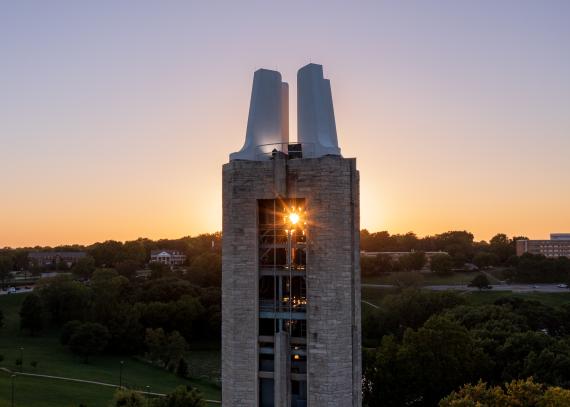
Memorial Campanile Doors of Memory and Doors of Kansas
Bernard "Poco" Frazier (1906-76) was a 1929 design graduate who in the early 1940s established the first KU classes in sculpture; he left the university for a number of years but returned in 1956 as sculptor-in-residence and later professor of sculpture.
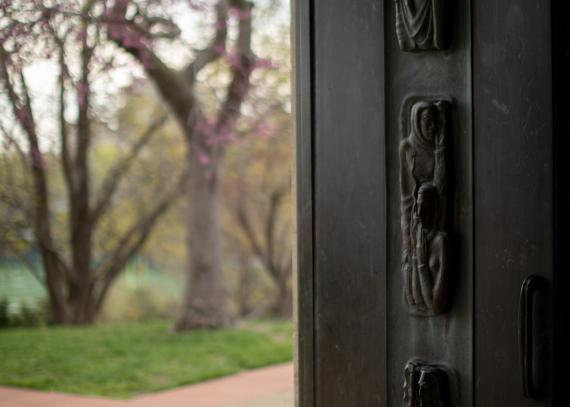
Memorial Drive
This W-shaped drive runs from West Campus Road east to Mississippi Street north of Snow,
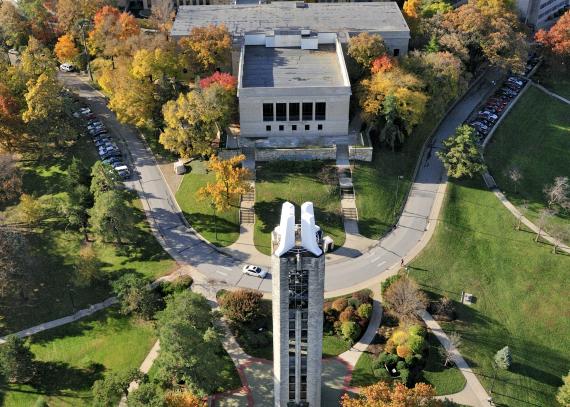
Military Science Building
Construction began in spring 1941 on this Works Progress Administration project and was completed by legislative appropriations after the WPA was disbanded.
The building — faced with limestone from old Snow Hall, demolished in 1934 — was completed Nov. 1, 1943.
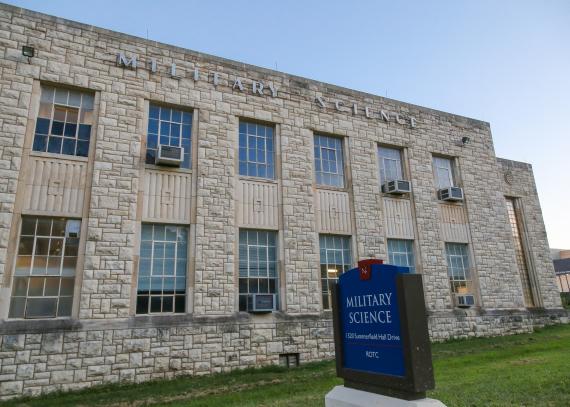
Miller Scholarship Hall
In 1936 Elizabeth Miller Watkins donated $75,000 to build a twin immediately south of Watkins Scholarship Hall, which she had
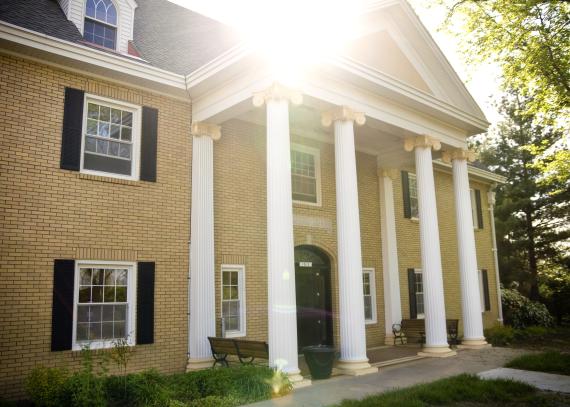
Mississippi Street Parking Garage
Opened in August 2000, it has 818 stalls on several levels and entrances on Mississippi Street and Oread Avenue.
Moore Hall
This building, housing the Kansas Geological Survey, was designed by Thomas, Johnson, Isley and dedicated Feb. 2, 1973.
