
Places Directory
This directory provides the proper names of Lawrence campus buildings, landmarks, and notable spaces — as well as the history behind them. If you spot an error or an oversight, please email christy.lynch@ku.edu.
Prairie Formation
When Topeka artist James Bass (b. 1933) created this welded bronze piece, he said he was endeavoring “to reconcile the visual landscape of the 20th century with the textures and forms of the Kansas landscape.”
Price Computing Center
This concrete building, designed by Hollis & Miller of Overland Park and dedicated Oct. 14, 1978, cost $4 million.

Public Safety Building
The KU Public Safety Office moved from Carruth-O’Leary Hall to the former Printing Services Building in the West District in spring 2006, after renovations.
Rieger Scholarship Hall
This hall, dedicated Sept. 24, 2005, houses women in a mix of traditional rooms and suites in two wings. The common areas include a courtyard, living room, dining area, kitchen, and recreational room.
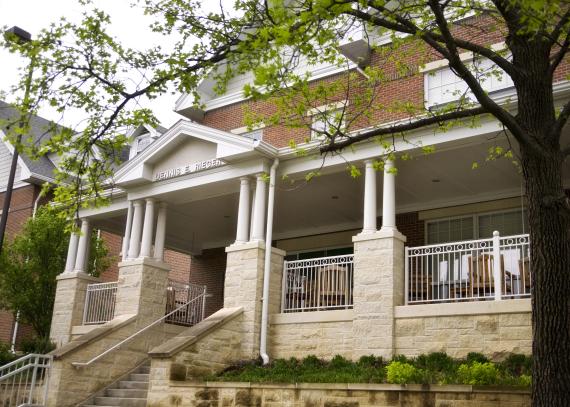
Ritchie Hall
Ritchie Hall is the north tower of the $78.5 million Earth, Energy & Environment Center, which opened in 2018. Ritchie Hall is named in honor of Scott Ritchie, a 1954 KU alumnus who founded an oil and gas exploration company, and Carol Ritchie of Wichita, who donated $12 million. It amalgamates teaching and laboratory spaces formerly housed in Lindley, Nichols, and Moore halls and the Multidisciplinary Research Building.
Robinson Center
State Architect James Canole and Dwight C. Brown & Associates of Topeka designed the concrete and yellow-brick building, completed in April 1966 east of Allen Fieldhouse; a $6 million addition designed by Lund & Balderson of Overland Park opened in August 1980.
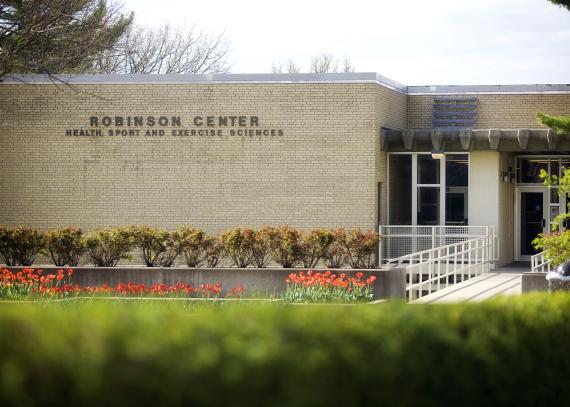
Rock Chalk Park
A cooperative effort of the City of Lawrence and Kansas Athletics that opened in 2014 in northwest Lawrence, the park provides community athletics and exercise facilities as well as NCAA-standard competition and practice venues for KU soccer, softball, tennis, and track and field teams.
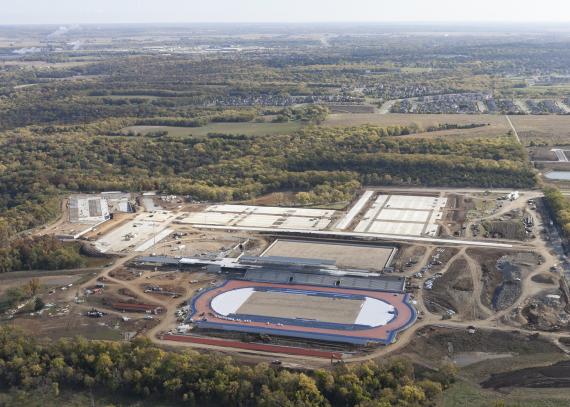
Sabatini Multicultural Resource Center
This 7,000-square-foot, $2.7 million building on the north side of the Kansas Union was dedicated April 25, 2008, and named in honor of Lisetta and Carmine Sabatini, parents of donors Frank Sabatini, who holds KU degrees in business and law, and Nella Sabatini Dinolfo.
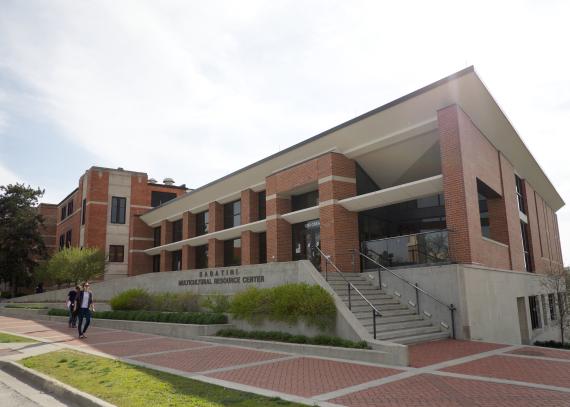
Salina Piece
This large steel sculpture — 35 feet tall, 24 feet wide and weighing more than 30 tons — is by sculptor Dale Eldred (1933-93) and was a gift to the Spencer Museum of Art from Mr. and Mrs. John M. Simpson, who had exhibited it at their home in Salina, Kan.
School of Pharmacy building
Capping the observance of the School of Pharmacy’s 125th year was the dedication Oct. 22, 2010, of its new building in the West District.
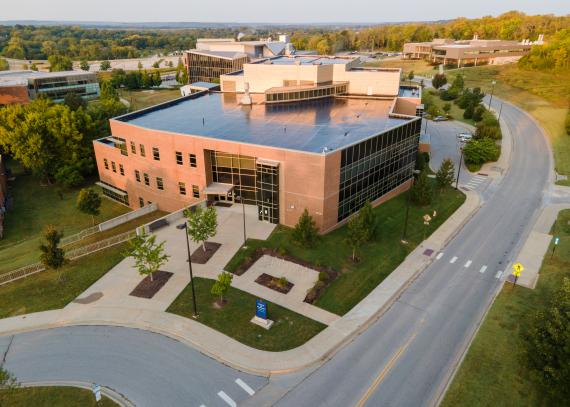
Self Residence Hall
The northern of two five-story, freshman-focused residence halls on Daisy Hill designed by Treanor Architects of Lawrence, it houses men and women in single-, two- and four-person suites; it is part of a quadrangle with
Sellards Scholarship Hall
One of the three scholarship halls funded by the 1945 gift of Joseph R. Pearson of Corsicana, Texas, and his wife, Gertrude Sellards Pearson, a 1901 alumna, it is named in honor of her family.
Seventh Decade Garden IX-X
This aluminum piece, painted black and mounted on the north promenade of the Spencer Museum of Art, is by Louise Nevelson and was purchased by the Spencer Museum in 1983 with support from the Price R.
Shankel Structural Biology Center
The center, originally dedicated Oct. 15, 2004, was renamed in honor of longtime professor and administrator Delbert M. Shankel on April 15, 2010.
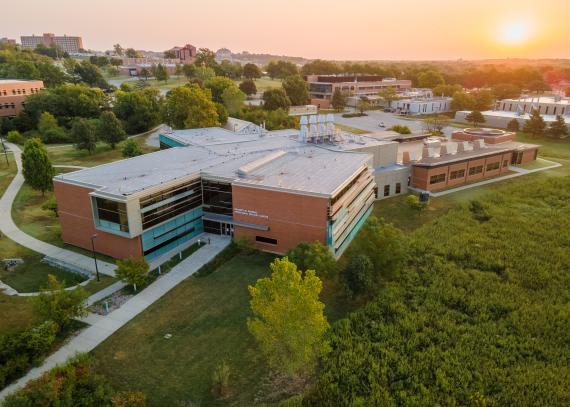
Shop Facility
This concrete and brick building, completed in summer 2007, was designed by Kenneth O. von Achen Chartered Architects.