
Places Directory
This directory provides the proper names of Lawrence campus buildings, landmarks, and notable spaces — as well as the history behind them. If you spot an error or an oversight, please email christy.lynch@ku.edu.
Stephenson Scholarship Hall
Opened in fall 1951, the hall houses men in two-person suites. Designed by Raymond Coolidge, it was partly funded by Mrs. Lyle Stephenson in memory of her husband, a Kansas City insurance salesman and amateur entomologist.
Stouffer Place Apartments
Stouffer Place Apartments, opened in fall 2018 as part of the Central District development, comprises two buildings designed by Treanor Architects of Lawrence. The former Stouffer Place apartment buildings were razed in 2016.
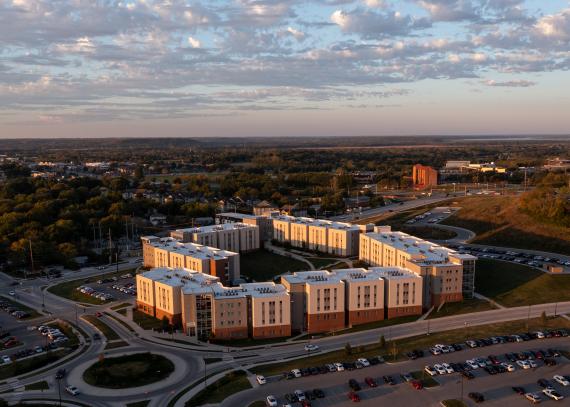
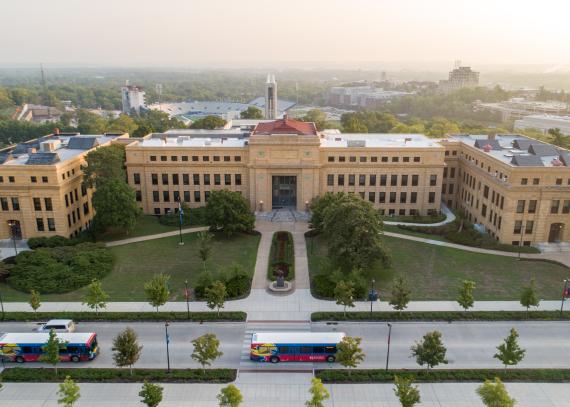
Structural Testing & Student Project Facility
This building incorporates a high bay facility for research, testing and developing large structural systems such as concrete piers or steel girder connections for bridges; and a student projects fabrication center for design competition teams and students in capstone design courses.
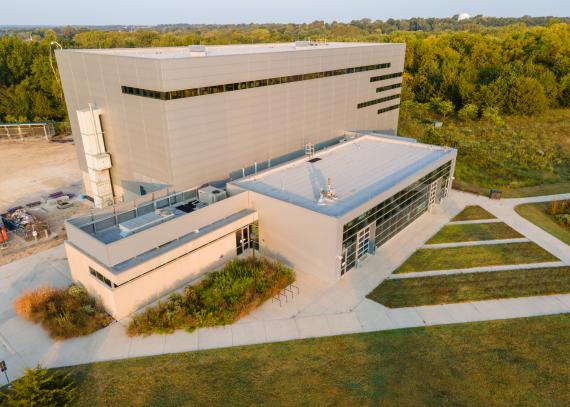
Sudler Annex
This building was originally the garage of the home bequeathed to KU by the estate of Dr. Mervin T. Sudler (1874-1956), Lawrence physician, professor of anatomy, and dean of the Medical School 1921-24.
Sunflower Apartments
These 19 two-bedroom units provide one-year housing for new faculty, unclassified staff, postdoctoral fellows, and visiting scholars. The brick duplexes were built in 1955.
Tai Chi Figure
This large piece, on the east lawn of Green Hall, was purchased by the Spencer Museum in 1987 with support from the Wescoe Fund, endowed by former Chancellor and Mrs. W. Clarke Wescoe.
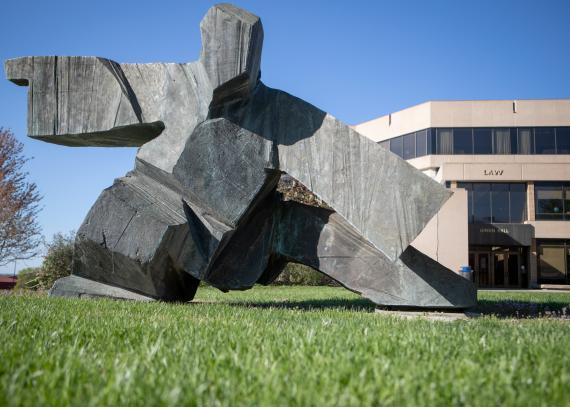
Templin Residence Hall
This seven-story residence hall, opened in 1959, was extensively remodeled in 1997 into single, two- and four-person suites for men and women.
The Owl
The inscription on the Spooner Hall portico reads: “Whoso findeth wisdom findeth life,” and a sandstone owl, the symbol of wisdom, sits in a niche on the gable.
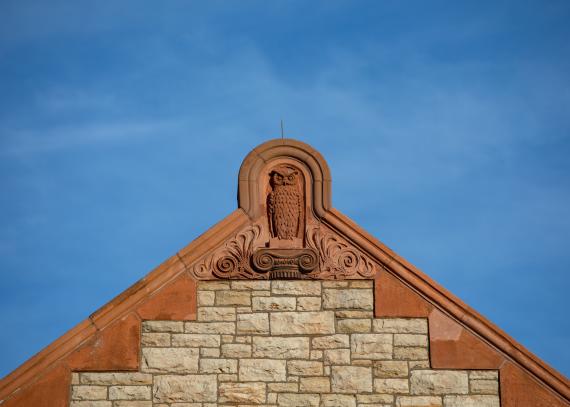
The Pioneer
The first sculpture on campus, The Pioneer was a 1905 gift of Simeon B. Bell of Wyandotte County, Kan., a physician and real-estate speculator.
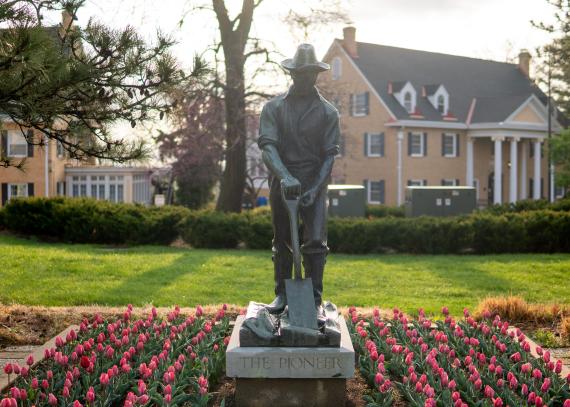
The Victory Eagle
To honor World War I casualties, the Victory Highway Association began a campaign in 1921 to set a statue of a female bald eagle defending her eaglets at every county line along U.S. 40, then a transcontinental highway.
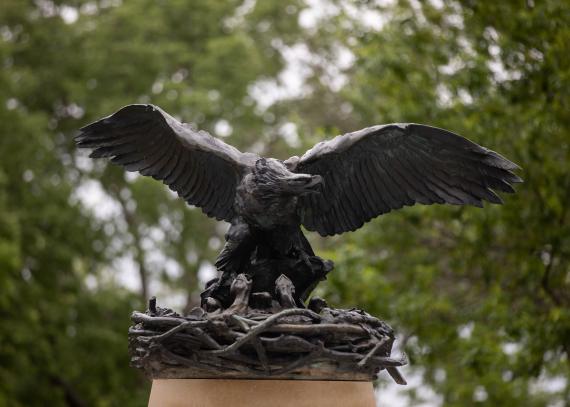
Twente Hall
Originally Watkins Memorial Hospital, the building opened in January 1932. It was funded by Elizabeth Miller Watkins, a doctor’s daughter and widow of Lawrence banker/financier Jabez B. Watkins, for whom it was named.
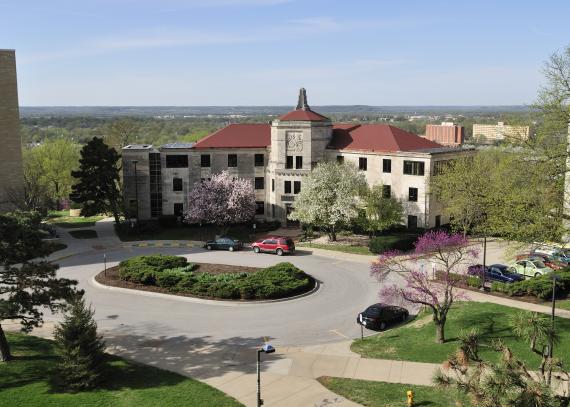
University Guest House
This small house on the grounds of the chancellor’s residence, also known as the Rock Cottage, was built in the 1930s of stone left from construction of a retaining wall on the property.
University of Kansas Conference Center
The University of Kansas Conference Center, located at the north end zone of the David Booth Kansas Memorial Stadium in the KU Gateway District, provides 55,000 square feet of event space for meetings, athletic

University Press
The University Press of Kansas, which publishes scholarly books for the state regents institutions, other universities, and scholars, dedicated this building in the West District Oct. 11, 1991.